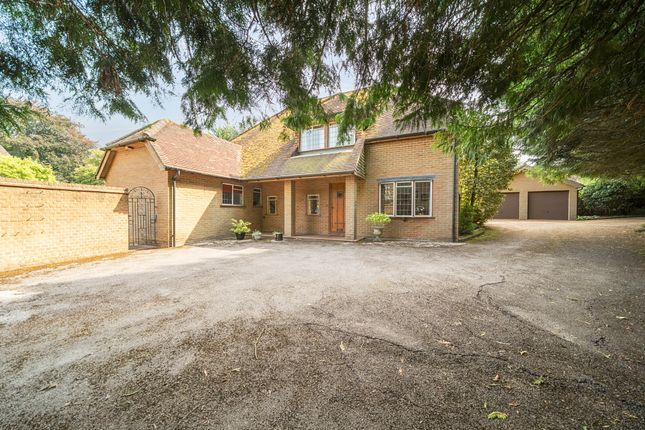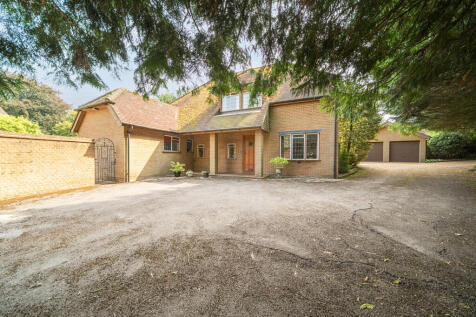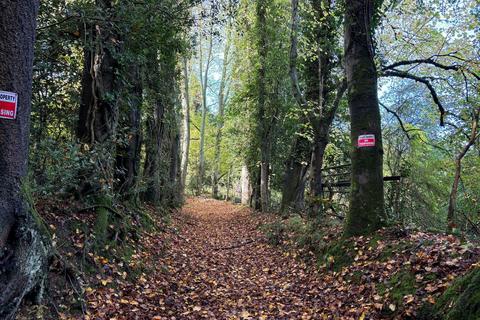Property in Great Missenden
Find discounted property in this area!
Filter your results

Pond House, Great Hampden, Great... 6 bed detached house for sale
This could also be converted into an entertaining area or additional accommodation, subject to neces...
Property added on 08/09/25
Property located in Pond House, Great Hampden, Great Missenden, Buckinghamshire, HP16
£4,250,000

3 bed detached house
Set in the sought-after village tree lined private road, this three-bedroom detached family home off...
Property added on 18/08/25
Property located in Grimms Hill, Great Missenden HP16
£1,500,000

3 bedroom detached house for sale
Set in the sought-after village tree lined private road, this three-bedroom detached family home off...
Property added on 18/08/25
Property located in Grimms Hill, Great Missenden, HP16
£1,500,000

Cobblershill, Great Missenden HP16 Land for sale
An exciting DEVELOPMENT OPPORTUNITY on the edge of the popular hamlet of Little Hampden, which nestl...
Property added on 03/02/25
Property located in Cobblershill, Great Missenden HP16
£995,000
