Property in Ballynahinch
Find discounted property in this area!
Filter your results
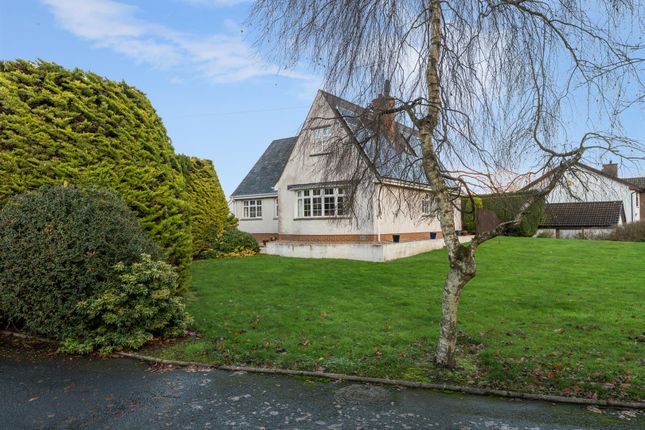
4 bed property
Upstairs, there are three well-proportioned bedrooms, one offering the potential for an ensuite, alo...
Property added on 08/12/25
Property located in 1 Montalto Court, Ballynahinch BT24
£450,000
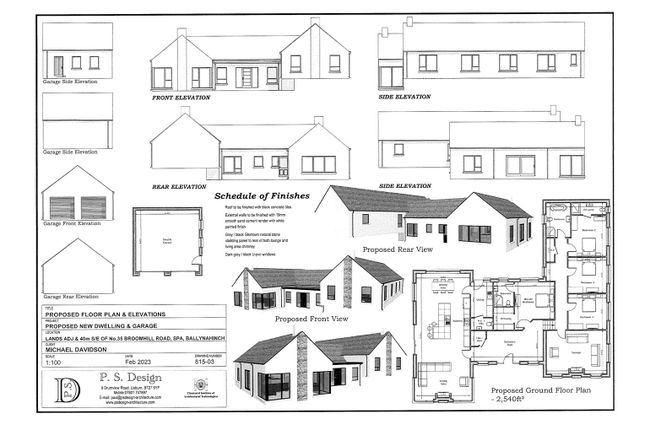
Land
For Sale – Full Planning Building Site for Detached Bungalow, Broomhill Road, Ballynahinch.
Property added on 11/11/25
Property located in 35 Broomhill Road, Ballynahinch BT24
£125,000
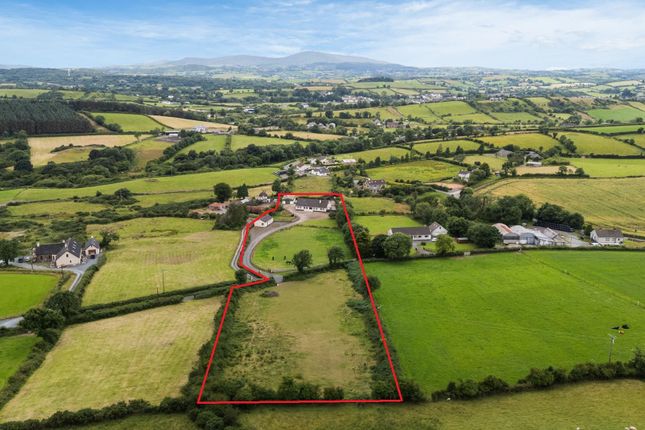
5 bed property
This impressive five-bedroom detached home blends spacious accommodation with incredible potential.
Property added on 11/07/25
Property located in 5 Seavaghan Road, Ballynahinch BT24
£449,995
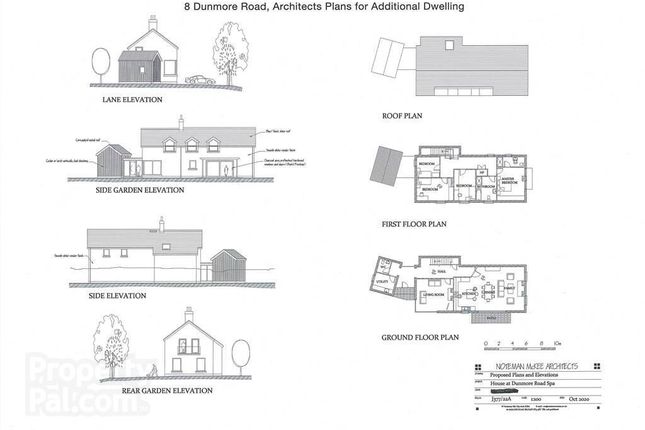
Land
We are pleased to offer for sale this building site with full planning permission for a detached dwe...
Property added on 03/03/25
Property located in Dunmore Road, Ballynahinch BT24
£89,950
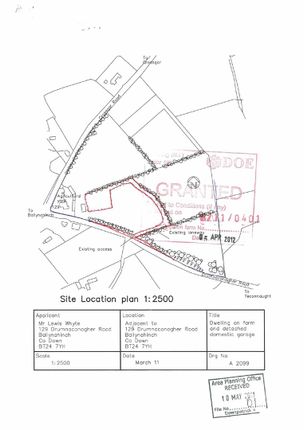
Land
Planning permission has been granted for a detached dwelling and garage with the option of purchasin...
Property added on 29/01/25
Property located in Building Site, 129A Drumnaconagher Road, Ballynahinch BT24
£99,950
