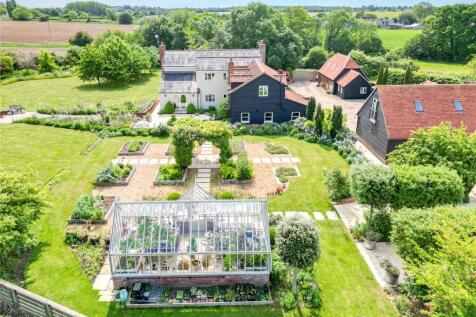
>
Upper Howe Street, Finchingfield... 5 bed detached house for sale
Upper Howe Street, Finchingfield, Braintree, Essex, CM7
£1,650,000
Upper Howe Street, Finchingfield, Braintree, Essex, CM7
£1,650,000
Our Summary
- Planning permission in perpetuity for a double storey extension and garden room/orangery with lantern roof to the main residence
- Main House (2834 SQ FT)* Kitchen breakfast room* Adjoining utility/boot room * Snug * Dining room * Drawing room * 4 double bedrooms (2 ensuite)* Family bathroom * Ground floor cloakroom * Planning permission for a two-story extension and garden room /orangery with lantern roof*Stunning views of the formal grounds and/or adjoining countryside from all of the principal rooms A delightful entrance hall provides turning stairwell to the first-floor bedrooms, a ground floor cloakroom, slate tiled flooring and access into the snug located to the front of the house
- It is important to note that planning permission has been approved for a double storey extension and garden room with lantern roof (18/00595/FUL and 21/02702/HH)
- Detached double garage and double cart lodge block with adjoining leisure facilities (1744 SQ FT)* Double garage with copper sink unit and workbench with double doors offering mower access to the rear * Adjoining double cart lodge * Substantial ground floor gymnasium with ensuite ground floor shower room and bi-fold doors opening onto the pool terrace * Vaulted first floor games room above with Juliet balcony, walk in storage and extensive eaves storage* Separate electric heating Detached Grade II listed, 16th Century Dovecote (417 SQ FT)* Stunning ground floor wine room with solid oak cabinetry above a flagstone floor *First floor living area/potential office with the most enviable views of the grounds and countrysideThe stunning Grade II listed detached dovecote dates to the 16th century and has been fully refurbished and restored by the current owners, with a heavy solid oak timber frame to the ground floor
- Planning permission for a double storey extension and garden room/orangery to the main house
Description
This stunning country residence is set at the end of a private lane, surrounded by far-reaching open farmland, and is within walking distance of the picturesque village of Finchingfield. The main house features four bedrooms, including two ensuites, and three generous reception rooms, including a kitchen breakfast room with a triple aspect and sunken barbecue terrace. The property also includes a detached one-bedroom Essex barn/annexe, a 16th-century dovecote, and a substantial double garage with a gymnasium and games room above. The grounds of approximately 1.2 acres feature a heated outdoor swimming pool, Alitex greenhouse, kitchen garden, and stunning landscaped formal gardens with an orchard and meadow. Planning permission has been granted for a double-storey extension and garden room/orangery with lantern roof to the main residence.
