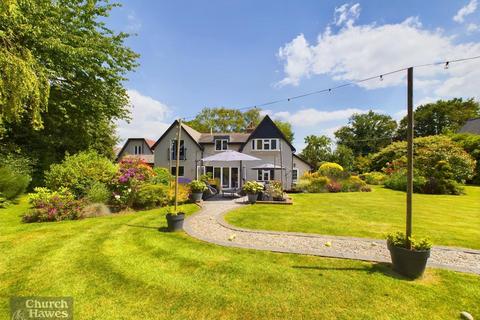
>
5 bedroom detached house for sale
Kelvedon Road, Wickham Bishops
£1,350,000
Kelvedon Road, Wickham Bishops
£1,350,000
Our Summary
- The property has in place further planning permission granted for an additional Living Area connected to the house by a glazed link which would be located to the rear of the property that would allow the occupant to further enjoy the stunning Garden
- Planning Notes - Planning has been approved for a further living area in the garden to be access from the Kitchen, this was granted at the same time as the addition of the guest suit
- View online: Planning Reference Application 21/00008/HOUSEAgents Note - These particulars do not constitute any part of an offer or contract
Description
This stunning five-bedroom detached home is located in the highly desirable village of Wickham Bishops and sits on a plot approaching 0.5 acres. The property has been tastefully modernized, blending old and new, and features a principle bedroom suite with a Juliette balcony, walk-in wardrobe, and opulent en-suite. The first floor also includes three further bedrooms, one with an en-suite, and a shower room. The ground floor boasts a generous reception hall, study, kitchen/family room, dining room, and living room, with a gas effect log burner. The property also features a utility room, ground floor cloakroom, and a double garage. The south-west facing garden is well-stocked and includes a garden room with a log burner and electric heating. Planning permission has been granted for an additional living area to be connected to the house, allowing the occupant to further enjoy the garden. With its ideal location, stunning gardens, and generous accommodation, this property is the perfect "forever home".
