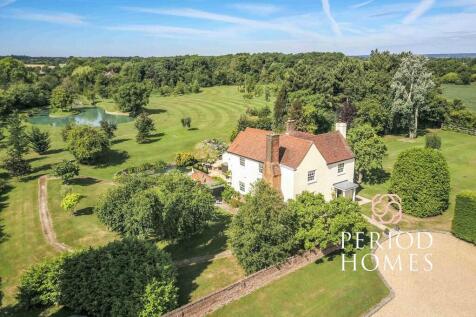
>
4 bedroom detached house for sale
Horseman Side, Brentwood
£2,000,000
Horseman Side, Brentwood
£2,000,000
Our Summary
- Guide Price £2,000,000 to £2,250,000 to include consented barn for conversion
- 5 acres, complete with formal gardens, a picturesque lake, and two substantial barns, one of which benefits from planning permission to convert to a three bedroom dwelling of 1,580 sq ft with separate vehicular access (Brentwood Council Ref: 25/00715/FUL)
- Planning has also been passed to convert the timber barn into a two-bedroom annexe, though it would also lend itself to an excellent office or leisure space
- This historic home has been carefully modernised to provide all the comforts required for family life, while preserving its remarkable heritage, and offering excellent further potential
Description
This stunning Grade II Listed home is set within a picturesque 4.5-acre plot, featuring formal gardens, a lake, and two substantial barns, one of which has planning permission to convert into a three-bedroom dwelling. The property combines historic character with contemporary elegance, boasting generous reception spaces, exposed timbers, and fine joinery. The kitchen is designed with a stylish shaker finish and central island, and the principal suite features a dressing area, exposed beams, and a red-brick fireplace. The grounds are equally impressive, with sweeping lawns, landscaped planting, and a waterlily pond. The property also includes a large timber barn with four stables, two garages, a workshop, and storage rooms, as well as an additional open-fronted steel-framed barn with planning consent to convert into a three-bedroom dwelling. With a gated driveway, extensive parking, and a high degree of privacy, this historic home offers a unique blend of countryside living and exceptional convenience, just four miles from Brentwood High Street and the M25.
