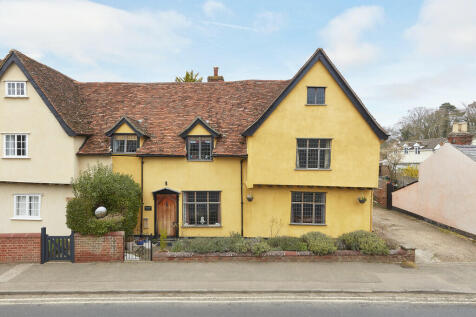
>
4 bedroom semi-detached house for sale
High Street, Cavendish, Suffolk
£700,000
High Street, Cavendish, Suffolk
£700,000
Our Summary
- FIRST FLOOR LANDING A spacious hallway with exposed studwork, brick chimney, staircase to the second floor with storage beneath and rooms to: MASTER BEDROOM A spacious master bedroom with exposed beams and leaded light windows, wideboard flooring and a recessed area with a WC and wash hand basin enclosed with a privet screen (this area could be turned into an en-suite subject to the necessary planning consents)
Description
This stunning property boasts a Gothic-style oak door leading to a formal dining hall with exposed timbers, carved oak beams, and a fireplace. The adjacent drawing room features a parquet floor, exposed beams, and a fireplace with a log burning stove. The kitchen/breakfast room is extensively fitted with modern appliances and has a central preparation island with breakfast bar. The property has a spacious first-floor landing with exposed studwork and rooms leading to a master bedroom, two further bedrooms, and a bathroom. The second floor is an open-plan space with exposed beams, currently used as a study area and snug room. The property has a driveway, garage, and a large, mature garden with a paved dining terrace and traditional lawn. The garden has a pedestrian right of way to a neighboring property, but this does not affect the privacy of the garden. The property has main electricity and drainage, gas-fired heating, and is situated in the West Suffolk District Council area, with a council tax band of F.
