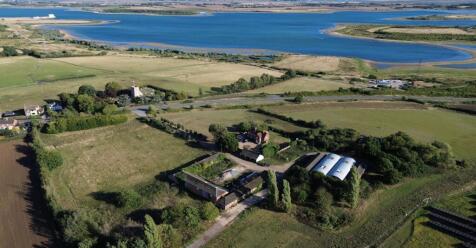
>
Land for sale
North & South Barns, Layer Hall Farm, Church Road, Layer-de-la-Haye, Essex, CO2 0ET
£975,000
North & South Barns, Layer Hall Farm, Church Road, Layer-de-la-Haye, Essex, CO2 0ET
£975,000
Our Summary
- FOR SALE BY PUBLIC AUCTION ON WEDNESDAY, 3RD DECEMBER 2025 AT 12
- BIDDING AVAILABLE BY TELEPHONE, PROXY AND ONLINE DEVELOPMENT OPPORTUNITY: A COLLECTION OF AGRICULTURAL BUILDINGS WITH PERMISSION GRANTED TO CONVERT TO 9 X RESIDENTIAL DWELLINGS Layer Hall Barns sits in a commanding and elevated position and comprises a collection of former agricultural barns with permission granted for the conversion and redevelopment into nine residential dwellings
- Set within a semi-rural location on the edge of the village, the site offers a rare chance for developers to deliver a bespoke scheme that blends modern living with countryside character
- For more information relating to the proposed plans please visit the Colchester City Council planning portal using below reference numbers: South West Barns- Approved -Ref: 232674 The North Eastern Barns-Pending- Ref: 250806 The sale plan is included in the legal pack but this includes the associated garden areas within the above applications and driveways
- South West Barns- Approval for permitted development has been approved for conversion to five residential dwellings totaling 816 m sq
- Plot 1 : approx 438sqm (4 bed) Plot 2 : approx 94sqm (2 bed) Plot 3 : approx 100sqm (2 bed) Plot 4 : approx 100sqm (2 bed) Plot 5 : approx 84sqm (1 bed) The North Eastern Barns -Full planning permission has been sought and is expected prior to the auction date, for the change of use and conversion of redundant buildings to provide two 3 bed dwellings and two 4 bed dwellings including the provision of parking, a new internal driveway, landscaping and other associated works
Description
This property is a development opportunity, featuring a collection of agricultural buildings with permission granted to convert into nine residential dwellings. The site, known as Layer Hall Barns, is situated in a semi-rural location on the edge of a village and offers a rare chance to create a bespoke scheme blending modern living with countryside character. The approved plans include a mix of homes, with two separate applications for conversion and redevelopment. The site spans approximately 3.2 acres and includes a range of plots, from one-bedroom to four-bedroom dwellings, with a total floor area of 816m sq. The sale includes the associated garden areas and driveways, and the auction is being held on December 3rd, 2025, with bidding available online, by telephone, and through proxy.
