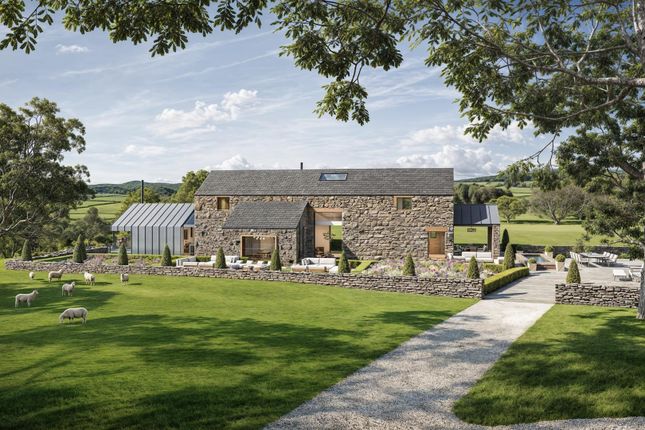
>
5 bedroom barn conversion for sale
Newby, Penrith
£850,000
Newby, Penrith
£850,000
Our Summary
- HIGH MOOR ESTATE is a truly breathtaking 30-acre estate set in the heart of picturesque open countryside, offering unparalleled privacy now having once in a lifetime full planning permission in place to create an extraordinary Grand Design
- Approved Planning Permission For Additional Struct - DETACHED DOUBLE GARAGE - with ancillary utility room and separate boot room and an INDEPENDENT ANNEXE - Total of 180m2Ground floor - residential double garage of 90m2First floor - independent residential apartment of 90m2 (possibility of configuring 1 or 2 bedroom apartment with balcony with stunning views)AGRICULTURAL BARN - 97m²Large contemporary Barn designed with eco/environmental considerations with additional large storage for estate machinery
- Newly constructed beautiful vehicular access bridge with a 36-ton weight limit (to accommodate construction traffic and ensure durability)Planning Approval Summary - RESIDENTIAL ACCOMMODATION - 588m2 in total (including Manor Barn and Garage Annexe)AGRICULTURAL SPACE - 151m²Total m2 Approved - 739m²This exceptional estate offers an unparalleled and extremely rare opportunity to own a bespoke landmark property with an outstanding degree of privacy, beautifully situated at the heart of its own stunning surroundings
- Planning permission for 410m2 of opulent residential living space
- Planning permission for 410m² of opulent residential living space
Description
<|start_header_id|>assistant<|end_header_id|>
Here is a summarized version of the property description in a single paragraph:
The High Moor Estate is a 30-acre property located in picturesque countryside, offering unparalleled privacy and a unique opportunity to create a Grand Design. The estate features a historic Cumbrian stone barn, known as Manor Barn, which has secured full planning permission to be converted into an opulent residential space of up to 410m². The barn boasts stunning views of the Pennines and features full height glazing, architectural roof glazing, and an expanded footprint. Additionally, the estate includes a detached double garage with an ancillary utility room and separate boot room, as well as an independent annexe that can be configured as a 1 or 2 bedroom apartment. The property also features an agricultural barn, a new stone barn, and eco-friendly enhancements, including a custom-designed electrical/solar installation and a newly constructed vehicular access bridge. With a total approved floor space of 739m², this exceptional estate offers a rare opportunity to own a bespoke landmark property with outstanding privacy and stunning surroundings.
