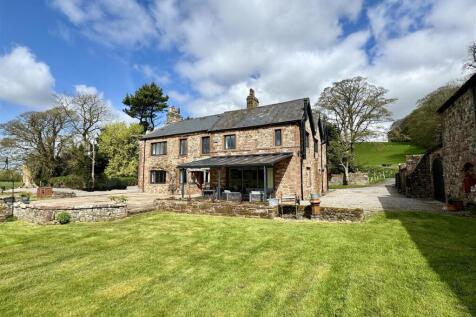
>
5 bedroom detached house for sale
The Old Vicarage, Warcop
£850,000
The Old Vicarage, Warcop
£850,000
Our Summary
- Steps lead from the office to the second floor where there are two further rooms which could be developed, subject the relevant planning consents
- There is a gated driveway with parking for a number of vehicles, a barn split into two storage rooms and a garage, again all offering further development potential (STP) and to the rear there is a large south-facing patio terrace area, ideally placed to enjoy the beautiful gardens and alfresco dining
Description
This magnificent period residence, known as The Old Vicarage, is a stunning family home boasting a unique blend of historic charm and modern amenities. Situated on the edge of the picturesque village of Warcop, the property sits within a private plot of approximately 0.8 acres, offering breathtaking views of the surrounding open countryside. The interior is characterized by generous proportions, high ceilings, ornate cornicing, and large fireplaces, with each room featuring large windows that frame the views. The property has been meticulously restored to combine traditional features with modern fixtures and fittings, resulting in a stylish and elegant living space. The ground floor features a bespoke kitchen, lounge/family room, and two further reception rooms, while the first floor offers five double bedrooms, two with en-suite shower rooms, a family bathroom, office/study, and a walk-in wardrobe/storeroom. The property also features a large lawned garden, fruit tree orchard, gated driveway, and a barn with potential for further development. With its unique blend of character and modernity, The Old Vicarage is an exceptional property that is unlikely to remain on the market for long.
