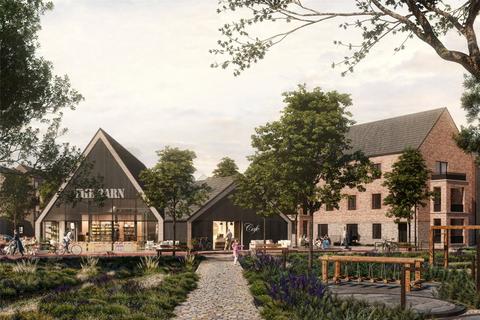
>
Springstead Village, Cherry Hinton... Plot for sale
Springstead Village, Cherry Hinton, Cambridge
POA
Springstead Village, Cherry Hinton, Cambridge
POA
Our Summary
- IntroductionOn behalf of Bellway Latimer Cherry Hinton LLP, Bidwells are pleased tooffer for sale this excellent care home / retirement living development opportunity at Springstead Village, a circa 1,200 unit housing scheme to the east of Cambridge
- Planning Outline planning permission was granted by South Cambridgeshire District Council for Land North of Cherry Hinton, Coldhams Lane, Cambridgeshire on the 18th December 2020 (ref: 18/0481/OUT)
- The outline planning permission provides consent for mixed use development on just over 55 hectares of land providing a maximum of 1,200 residential dwellings (including retirement living facility (up to 90 bed spaces within Use Class C2/C3)), a local centre comprising uses within Use Class A1/A2/A3/A4/B1a/D1/D2, primary and secondary schools, community facilities, open spaces, allotments, landscaping and associated infrastructure
- A reserve matters planning application for the care home / retirement parcel must align with the outline consent and Site Wide Design Code
- The vendor reserves the right to review and approve the reserve matters planning application before it is submitted to the local authority
- The preferred development partner must also instruct the vendor’s planning consultant to submit the reserve matters planning application for consistency across the wider scheme
- The preferred development partner will be required to make the drainage connection to a primary location on site
- Excellent opportunity for care home/retirement living development
Description
<|start_header_id|>assistant<|end_header_id|>
Here is a summary of the property description in a single paragraph without a list:
Bellway Latimer Cherry Hinton LLP is offering a care home/retirement living development opportunity at Springstead Village, a 1,200-unit housing scheme located to the east of Cambridge. The site, which spans approximately 0.56 hectares, is located in the heart of the development and benefits from a prime location with easy access to nearby amenities, green spaces, and community facilities. Planning outline permission was granted in December 2020 for a mixed-use development, including a retirement living facility with up to 90 bed spaces. The vendor is seeking a development partner to take forward the parcel, which must align with the outline consent and Site Wide Design Code. The preferred development partner will be required to submit a reserve matters planning application and make drainage connections to a primary location on site. An information pack is available on request.
