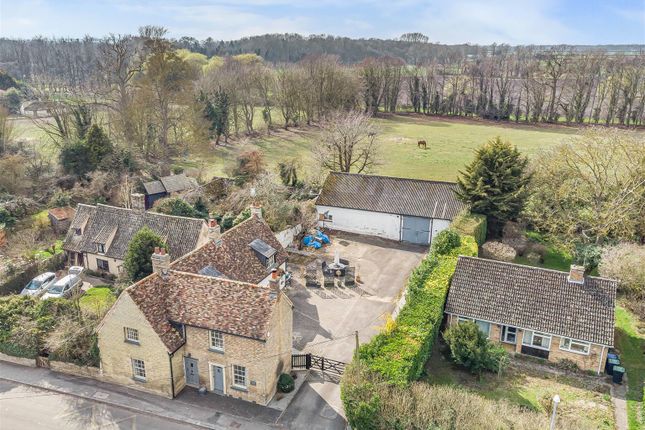
>
High Street, Swaffham Bulbeck CB25 6 bed detached house for sale
High Street, Swaffham Bulbeck
£895,000
High Street, Swaffham Bulbeck
£895,000
Our Summary
- 26' x 27') with high ceilings, spiral staircase and galleried landing, perfect for entertaining, creative use, or working from homeShower/Utility Room - Modern fitted suite with walk-in showerWorkshop - A large open space ideal for practical use with the scope for conversion into further living space2X Store Rooms - with a large mezzanine over, potential to be repurposed or integrated into living areasFirst Floor - 2X Bedrooms - Well-sized with vaulted ceilings, ideal for guests, teenagers, or tenantsEnsuite Shower Room - 2x Ensuite Bathrooms with walk in showers serving each of the annexe bedrooms
- Development Potential - The annexe presents a rare opportunity for multi-generational living, a self-contained holiday let (subject to consents), or as an independent office or studio for those working from home
- The area is secure, enclosed and low maintenance, and offers excellent scope for landscaping or creating a more formal garden if desired
- Planning consent granted for further extension to main house
Description
This beautifully restored Grade II listed period home in Swaffham Bulbeck offers over 3,600 sq ft of versatile living space, including a detached two-bedroom annexe with tremendous scope. The main house features a welcoming entrance hall, a character-filled sitting room with open fireplace, a well-proportioned kitchen/breakfast room, and four bedrooms, including a principal bedroom with en-suite shower room. The annexe, converted from the original fire appliance bay, offers over 1,300 sq ft of adaptable space, currently arranged as a studio/living area, shower/utility room, workshop, and two store rooms, with potential for further development. The property also benefits from a large courtyard to the rear, providing parking for several vehicles, and is located in a sought-after village between Cambridge and Newmarket.
