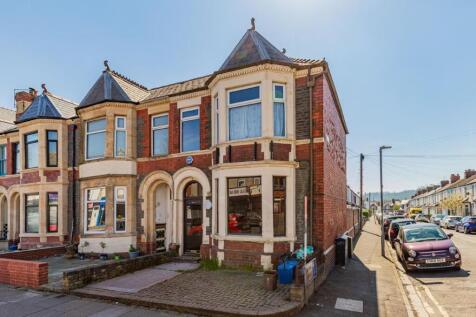
>
Cowbridge Road East, Cardiff CF5 Terraced house for sale
463 Cowbridge Road East, Cardiff, CF5 1BA
£162,000
463 Cowbridge Road East, Cardiff, CF5 1BA
£162,000
Our Summary
- FOR SALE BY PUBLIC AUCTION: The auction will take place online on 16th September 2025 at 04:12 PM with registration through our website
- The ground floor space offers a well-positioned commercial unit with excellent potential for a variety of uses, subject to obtaining necessary planning consents
- The first floor comprises additional rooms, ideal for redevelopment or conversion into residential or office space, again pending appropriate consent
- The first floor has various rooms offering flexibility for redevelopment
- Potential uses could include residential apartments, additional office space, or other commercial opportunities, subject to necessary consents
- To the outside the property includes a small rear yard with a gravel surface and an outbuilding, providing additional storage or development potential
- We believe that the property is offered in a vacant state, requiring some modernisation in places and refurbishment to suit the buyer's intended use
- The interior includes dated fixtures and fittings, offering a blank canvas for renovation
- The property offers significant redevelopment potential, subject to obtaining the necessary planning permissions and consents from the local authority
- FF: Various rooms suitable for redevelopment
- The Reserve Price, which is agreed between the seller and the auctioneer just prior to the auction, will be within + or - 10% of the Guide Price
- Both the Guide Price and the Reserve Price can be subject to change up to and including the day of the auction
Description
This two-storey property on Cowbridge Road East in Cardiff offers a versatile space suitable for various uses, subject to obtaining necessary planning consents. The ground floor commercial space is currently vacant, previously occupied by a veterinary practice, and features a spacious open-plan area with large bay windows, a reception counter, and storage spaces. The first floor has various rooms, ideal for redevelopment or conversion into residential or office space. The property also includes a small rear yard with a gravel surface and an outbuilding, providing additional storage or development potential. The interior is dated and requires modernization, offering a blank canvas for renovation. With its prominent frontage and high footfall, the property is well-suited for retail, office, or service-based businesses. The buyer will need to conduct their own due diligence regarding potential uses, including change of use or conversion, and is advised to refer to the legal pack for further information.
