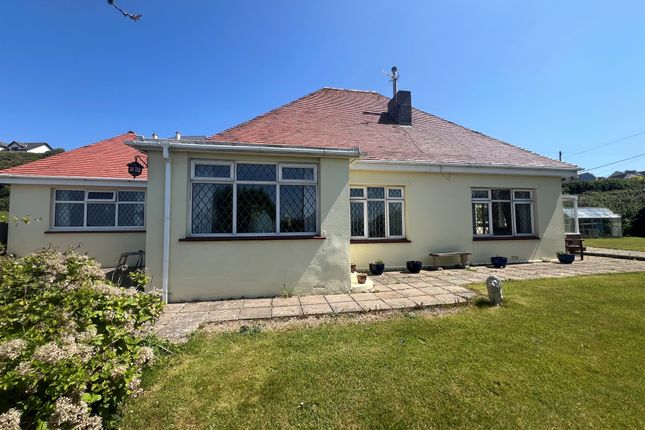
>
4 bedroom detached house for sale
Main Road, Ogmore-By-Sea CF32
£550,000
Main Road, Ogmore-By-Sea CF32
£550,000
Our Summary
- A fully floored attic room with power and lighting presents exciting conversion potential, subject to the necessary permissions
- Potential for conversion into additional bedroom space (subject to planning permission)External Front Garden & Driveway benefits from a paved driveway with space for 2-3 vehicles
- Cess Pitt drainageVacant possession with no upward chainSignificant potential for extension and remodeling (subject to planning permission)Agents Note The sale of this property is subject to grant of probate
- Please seek an update from the branch with regards to the potential timeframes involved
- Set on a generous plot with Sea Views and potential for extension or remodeling (subject to planning permission)
- Set on a generous plot with Sea Views and potential for extension or remodeling (subject to planning permission)
Description
This extended four-bedroom detached bungalow, built in the 1920s, is being offered to the market for the first time since 1976. The property retains much of its original charm and boasts a generous garden plot with sea and coastal views. The interior features a spacious lounge with a picture window framing stunning sea views, a conservatory, and a dining room with a gas log-effect fire. The kitchen offers a range of fitted pine units, integrated appliances, and a separate shower room/WC. The property also features a fully floored attic room with power and lighting, presenting exciting conversion potential. The village of Ogmore-by-Sea is approximately 5 miles south of Bridgend and 20 miles west of Cardiff, with convenient travel links to major local centers. The property has significant potential for extension and remodeling, subject to planning permission.
