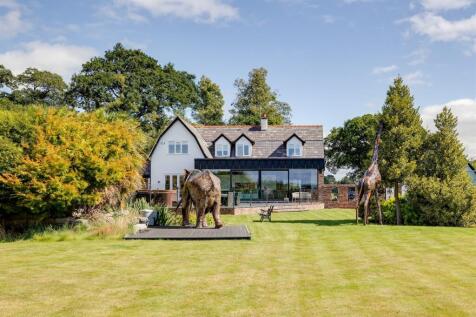
>
4 bedroom detached house for sale
Raby Road, Thornton Hough
£1,150,000
Raby Road, Thornton Hough
£1,150,000
Our Summary
- The large double garage and store room extends to a little over 600 square feet and on 12th November 2020 was granted planning consent under reference APP/20/00830 to convert to a two storey annexe which as per the plans allowed for a two bedroom, two en suite accommodation together with ground floor garaging
Description
This stunning one-off individual house boasts a beautifully landscaped south-west facing rear garden and a large detached garage with planning permission to convert into an annexe. The property has undergone significant transformations over the past 17 years, retaining its original charm and character while incorporating modern design and finishes. The ground floor extension features a state-of-the-art contemporary kitchen, which links seamlessly to the existing reception rooms. The property has a total of three reception rooms, four bedrooms, two en-suite bathrooms, and a family bathroom. The large garage and store room, which spans over 600 square feet, has been granted planning consent to convert into a two-storey annexe with two bedrooms, two en-suite bathrooms, and ground-floor garaging. The garden is a tranquil oasis, featuring a pond, slate patio, and mature lawns. Located in the picturesque village of Thornton Hough, the property offers easy access to the M53, Liverpool, Chester, Manchester, and North Wales.
