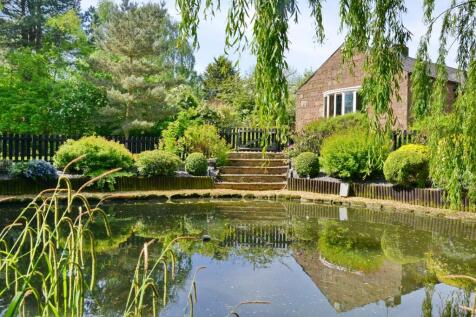
>
4 bedroom detached house for sale
Puddington Lane, CH64
£1,395,000
Puddington Lane, CH64
£1,395,000
Our Summary
- This room could be used as a fourth bedroom, and additionally benefits from planning permission to extend it slightly further onto the patio
- Planning permission has been granted for a two-story extension which will double the size of the upstairs master bedroom, and allow for an extra downstairs bedroom with its own ensuite, allowing for 4-bedrooms - excluding the use of the snug
- The planning for the master bedroom encompasses a large dressing room / area, although if desired, the configuration could be altered to allow for a second bedroom upstairs bringing the total bedroom space to five excluding the use of the present snug
- PLANNING PERMISSION FOR ADDITIONAL ACCOMMODATION
Description
Chesworth Farm is a stunning property nestled in beautiful grounds, boasting modern appointments and traditional features. The property's sandstone exterior gives way to a light-filled reception dining hall with vaulted ceilings, exposed beams, and oak floors. The spacious drawing room features a vaulted ceiling, oak floor, and polished steel fire surround, providing a perfect spot to unwind and entertain. The kitchen/dining/family room is equipped with a high-end Clive Christian kitchen, granite surfaces, and a slate floor, complete with a two-oven gas Aga and quadruple gas hob. The property also features a snug/reception room, three bedrooms, and three bathrooms, including an en-suite master bedroom with a roll-top bath and separate shower. The property also boasts a detached triple garage, sandstone patio, and extensive equestrian facilities, including a Dutch Barn, ménage, and paddocks. Planning permission has been granted for a two-story extension, allowing for an additional bedroom and en-suite bathroom.
