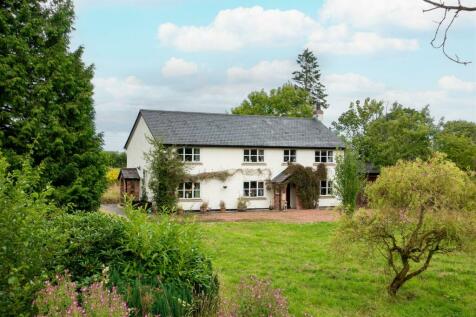
>
4 bedroom detached house for sale
Treuddyn, Mold.
£600,000
Treuddyn, Mold.
£600,000
Our Summary
- A generously proportioned detached four-bedroom country home offering exciting scope for modernisation, situated within land and gardens which extend to approx
- General Remarks - Erwau Cottage is a generously proportioned detached four-bedroom country home offering excellent scope for modernisation and improvement, situated in a peaceful rural location which retains convenient access to the cities of Wrexham and Chester
- Situation - Erwau Cottage occupies a peaceful rural position on the outskirts of the village of Treuddyn, which boasts a respectable range of amenities for its size, including School, Church, and Village Store, with the market town of Mold lying around 5 miles to the north and providing a wider range of amenities, such as Supermarkets, Medical Facilities, twice weekly street market and cattle auction, Theatr Clwyd (Wales’ biggest performing thatre), leisure centre, and an array of Eateries and Public Houses
- Property - The property, which offers over 2,300 square feet of living accommodation with exciting potential for modernisation and improvement, is entered via an exposed brick Porch into an impressive Reception Hall, where carpeted stairs rise to the first floor and doors lead into a Dining Room, Cloakroom, and well-proportioned Lounge, the latter benefitting from a log-burner set on to a raised hearth and patio doors allowing access into the Conservatory
- A secondary access leads off, via full height timber gates, Pant Y Fford onto a further fenced off section of the gardens, which offers scope for a variety of onward usages, be that as gardens or for the implementation of equine facilities (Local Authority consent permitting)
Description
Erwau Cottage is a generously proportioned detached four-bedroom country home situated in a peaceful rural location, with easy access to Chester and Wrexham. The property sits within 1.88 acres of land and gardens, featuring a double garage, stable/workshop, and a paddock ideal for ponies or horses. The grounds also include expansive lawned areas, a charming brook, and a driveway leading to a sizeable parking area. The property offers excellent scope for modernisation and improvement, with over 2,300 square feet of living accommodation. The interior features a reception hall, dining room, cloakroom, lounge with log-burner, conservatory, kitchen/breakfast room, and a versatile ground floor study/family room. The first floor includes four double bedrooms, a family bathroom, and an en-suite shower room. The property is being sold by private treaty, with vacant possession given on completion of the purchase.
