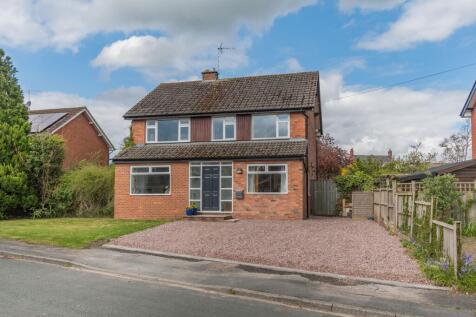
>
Andrews Close, Tarvin, CH3 5 bed detached house for sale
Andrews Close, Tarvin, CH3
£500,000
Andrews Close, Tarvin, CH3
£500,000
Our Summary
- Full planning (lapsed in 2024) was previously granted for the erection of a further double-height side extension, adding a self-contained annex to the ground floor and a large en suite master bedroom to the first floor - planning ref
- Additionally, the large side garden presents opportunities for further extension or the construction of a garage, subject to planning permissions
- Recent planning (lapsed in 2024) for double-height extension for self-contained annex & en suite master
- Recent planning (lapsed in 2024) for double-height extension for self-contained annex & en suite master
Description
This extended, detached family home in a desirable cul-de-sac location in Cheshire Village offers spacious accommodation with no onward chain. The property boasts four to five large double bedrooms, two to three reception rooms, and a versatile snug/study/bedroom with en-suite shower room on the ground floor. The main reception areas feature solid Siberian larch and engineered oak flooring, adding elegance and warmth, with bi-fold doors opening to the rear garden. The high-spec kitchen with separate utility room provides convenience and luxury. The home is equipped with two wood burning stoves, gas central heating, and double glazing. With planning permission previously granted for a side extension to create a self-contained annex and large en-suite master bedroom, this property offers a unique opportunity for expansion. The private, enclosed wraparound garden features a lawn, patio, and kitchen garden, while the large side garden offers potential for further extension or a garage, subject to planning permissions. Parking is convenient with a driveway accommodating three cars.
