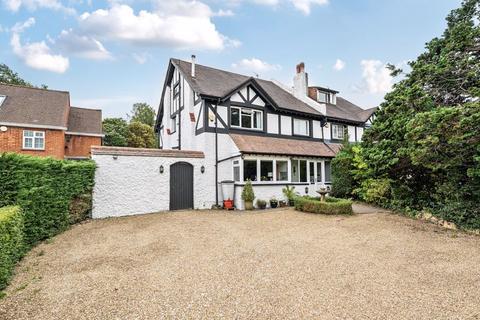
>
Foxley Lane, West Purley 4 bed semi
Foxley Lane, West Purley
£895,000
Foxley Lane, West Purley
£895,000
Our Summary
- 34 Acre Plot - Outline Planning Granted for a Single Storey Outbuilding/Annex in the GardenThis spacious and characterful Webb-built semi-detached home spans three floors and sits on a beautifully maintained southerly-aspect plot of approximately 0
- On the second floor, you’ll find a further double bedroom and an attic room with conversion potential for an additional en-suite
- The property benefits from outline planning granted for a single storey outbuilding in the garden
- Outline Planning Granted for a Single Storey Outbuilding/Annex in the Garden
Description
This spacious and characterful semi-detached family home sits on a beautiful 0.34-acre plot in a sunny location. The property features a generous interior with three floors, including a large kitchen-diner, study, and three bedrooms, as well as a family bathroom and en-suite. The home has been thoughtfully extended to enhance the ground floor living space, and period features are found throughout. The garden is a highlight, with a manicured lawn, mature shrubs, and a substantial patio perfect for outdoor entertaining. The property also benefits from outline planning granted for a single-storey outbuilding in the garden. Located in the town of Purley, the home is close to the train station, with easy access to London and surrounding areas. The area offers a range of schools, shops, and recreational facilities, making it an ideal location for modern family living.
