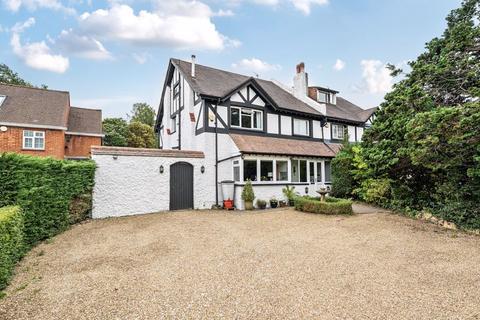
>
Foxley Lane, West Purley 4 bed semi
Foxley Lane, West Purley
£975,000
Foxley Lane, West Purley
£975,000
Our Summary
- On the second floor, you’ll find a further double bedroom and an attic room with conversion potential for an additional en-suite
- The property benefits from outline planning granted for a single storey outbuilding in the garden
Description
This charming semi-detached family home sits on a 0.34-acre plot with a sunny garden, perfect for outdoor entertaining. The property boasts three floors of spacious living, with a generous main reception room, study, utility room, and guest WC on the ground floor. The rear extension houses a large kitchen-diner with traditional cottage-style finish. Period features are found throughout, including internal stained-glass windows. Upstairs, there are three bedrooms, a family bathroom, and an en-suite to the principal bedroom. The second floor has a further double bedroom and an attic room with potential for conversion. The property has outline planning permission for a single-storey outbuilding in the garden. Located in Purley, the property is close to the town center, train station, and main roads, offering easy access to London and surrounding areas. The area is also home to numerous schools, parks, and recreational facilities.
