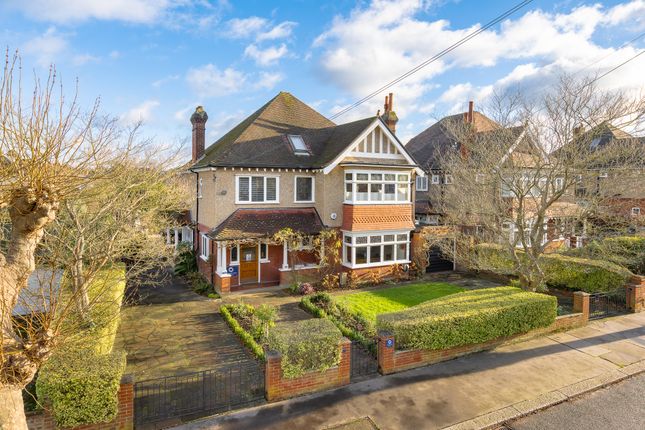
>
East Croydon CR0 5 bed detached house for sale
East Croydon, Surrey
£1,500,000
East Croydon, Surrey
£1,500,000
Our Summary
- PLANNING PERMISSION: The Maples currently serves as an osteopathic clinic and will therefore be subject to planning permission for change of use to back to residential
- MATERIAL INFORMATION MATERIAL INFORMATION: Part BPROPERTY CONSTRUCTION TYPE: Brick and render MAINS ELECTRICITY: Yes - British GasMAINS GAS: Yes - British GasMAINS WATER: Yes - ThamesMAINS DRAINS & SEWERAGE: Yes - ThamesHEATING FUEL: GasHEATING TYPE: RadiatorsAIR CONDITIONING: N/APARKING: ParkingEV CHARGING: Yes - Private BROADBAND: BTMATERIAL INFORMATION: Part CRESTRICTIONS/RESTRICTIVE COVENANTS:RIGHTS & EASEMENTS:FLOOD RISK:DETAILS OF PLANNING PERMISSIONS: Planning for Osteopathic Clinic DETAILS OF BUILDING REGULATIONS: BUILDING SAFETY:ACCESSABILITY/ADAPTIONS:COALFIELD/MINING AREA:DETAILS OF PROPOSED DEVELOPMENT IN THE AREA:
Description
This charming detached four/five-bedroom home is nestled on a tree-lined road in Croydon and boasts a spacious and versatile layout, perfect for family living or a professional setting. The property features a grand reception hall with parquet flooring and a striking feature fireplace, as well as a large lounge with a conservatory that opens onto the landscaped garden. The ground floor also includes a dining room, kitchen, and utility room, as well as a shower room. Upstairs, there are four generous double bedrooms, two bathrooms, and a separate W/C. The loft room, currently used as a fifth bedroom, has ample eaves storage and a kitchenette. The property also has a small stream and stepping stones leading to a secluded seating area, as well as a driveway with off-road parking. The area is well-known for its excellent schools, sports facilities, and leisure activities, and is conveniently located near South Croydon station and the M25/M23 intersection.
