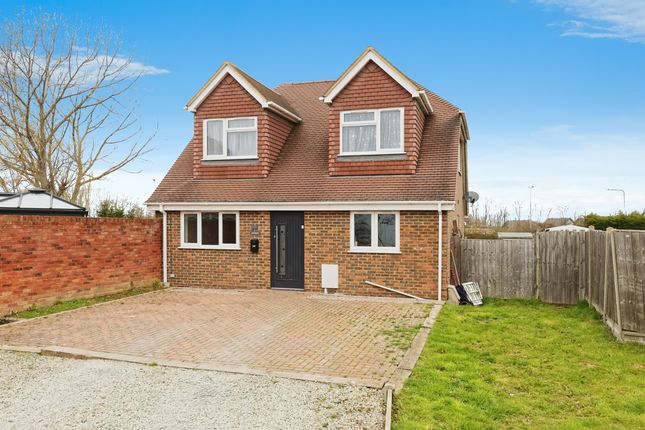
>
4 bedroom detached house for sale
Pilgrims Lane, Seasalter, Whitstable CT5
£630,000
Pilgrims Lane, Seasalter, Whitstable CT5
£630,000
Our Summary
- Planning permission has been applied for to construct a detached car port with first floor annexe
- Planning Permission has Been Applied for to Construct a Annexe and Garage Area
Description
This substantial family home is situated within a gated development, offering four bedrooms and two bathrooms across two floors. The property boasts a modern fitted kitchen, large lounge diner, and a generous rear garden. The home also features ample off-road parking to the front and a spacious hallway with a downstairs bedroom that can be used as a study or second reception. The open-plan living and dining room spans the width of the home, with bi-fold doors leading out to the garden. The first floor has three bedrooms, including a main room with an en-suite shower room, and a separate family bathroom. With planning permission granted for a detached car port with first-floor annexe, this property offers a unique blend of modern living and potential for expansion.
