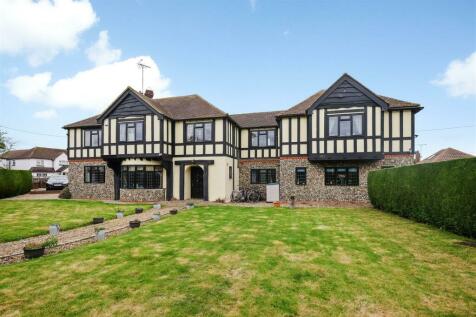
>
Longtye Drive, Chestfield, Whitstable 9 bed detached house for sale
Longtye Drive, Chestfield, Whitstable
£850,000
Longtye Drive, Chestfield, Whitstable
£850,000
Our Summary
- This exceptionally versatile and substantial house, 3197 square feet (297m/2) in total, is situated on a unique and generous plot and is an attractive proposition providing infinite flexibility and scope for adapting the accommodation to suit your lifestyle and multigenerational living if required
- AN ADDED BENEFIT IS PLANNING PERMISSION GRANTED FOR AN EXCITING PROJECT to remodel the existing property and create two detached houses with gardens and parking; one 4 bedroom, one 3 bedroom
- The finishing touch is the extensive parking available to the side of the house; there is sufficient space to erect a garage subject to all necessary planning consents
- Planning Information - Planning Reference No : CA/24/00073 - Canterbury City Council - Granted 12 March 2024Planning has been granted for demolition of the existing link extension to create two detached dwellings with associated parking and garden areas
Description
This spacious family home offers a unique opportunity for flexible living, with a total of 7 bedrooms and a self-contained 2-bedroom annex generating valuable income. The property, situated on a generous plot, has planning permission granted to remodel the existing property and create two detached houses with gardens and parking. The main residence boasts a range of rooms, including a lounge, dining/family room, breakfast room, kitchen, and utility room, while the annex features a lounge, kitchen/diner, two bedrooms, and a bathroom. The property also benefits from extensive parking and gardens to three sides, providing a dedicated garden and parking for the annex. With its coastal location and convenient access to amenities, this property offers a unique lifestyle opportunity.
