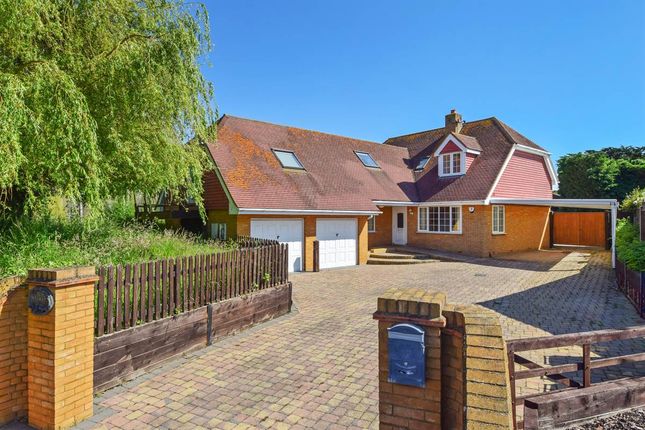
>
5 bedroom detached house for sale
Mill Lane, Herne Bay
£775,000
Mill Lane, Herne Bay
£775,000
Our Summary
- The rear garden is perfect for the children to run around and an excellent blank canvas for those who are green fingered
Description
tor. Power points.First Floor Landing - 17' 1 x 9' 5 (5.21m x 2.88m)Velux window to front. Radiator. Power points. Built-in cupboard.Bathroom - 9' 5 x 8' 10 (2.88m x 2.71m)Suite in white comprising panelled bath with shower attachment, wash hand basin set into vanity unit and close coupled WC. Chrome heated towel rail. Partially tiled walls. Extractor fan.Oak flooring.External:Front Garden - The front garden is enclosed by a border wall and gate which opens onto a large block paved driveway providing ample parking leading to a double garage. There are well stocked flower and shrub borders.Rear Garden - Approximately 150' (45.72m) The rear garden is predominantly laid to lawn with well stocked flower and shrub borders. A paved patio area adjoins the property, ideal for al fresco dining and entertaining. There is also a timber summerhouse and greenhouse. The garden is enclosed by fencing and hedging providing a good degree of privacy.Double Garage - 18' 2 x 17' 6 (5.55m x 5.34m)Up and over doors. Power and light. Eaves storage space. Personal door to rear garden.
