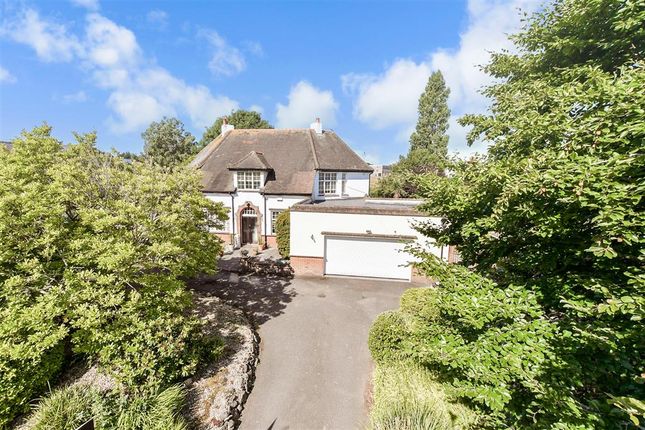
>
4 bed detached house
Cornwallis Avenue, Folkestone, Kent CT19
£830,000
Cornwallis Avenue, Folkestone, Kent CT19
£830,000
Our Summary
- The double aspect drawing room/fourth bedroom has an angled fireplace and could be part of a separate apartment as it has access to a secondary hallway and a wet room and the integral garage that could be converted, subject to planning
- Additional accommodation could be added with an extension over the garage, subject to planning
- Versatile accommodation with potential for an annexe
Description
This stunning late Edwardian property boasts a range of original and period features, including an oak staircase, dado rails, and ornate coving. The property has a unique layout, with a main hall that leads to a boot cupboard, cloakroom, and access to a tiled inner hall and larder. The kitchen features a half-panelled wall and units housing various appliances, while the formal dining room includes an angled fireplace. The property also boasts a superb garden room with tiled flooring and French doors to the rear patio, as well as a sitting room with arched and beamed glazed doors. The galleried landing provides a study area, access to an airing cupboard, and three double bedrooms, including one with a wet room and another with a large decked balcony. The property also has a rear garden with a lawn, summerhouse, and views over the adjacent cricket pitch. With its excellent location, close proximity to the town centre and commute to London, this property is a unique and charming find.
