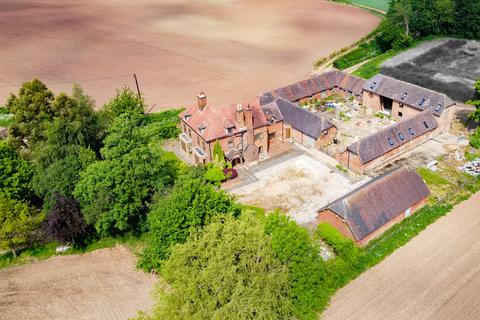
>
Main Road, Baxterley, Atherstone 7 bed farm house for sale
Main Road, Baxterley, Atherstone
£1,000,000
Main Road, Baxterley, Atherstone
£1,000,000
Our Summary
- Baxterley Hall Farmhouse has the great asset of a substantial range of traditional brick and tiled barns, which offer the potential with the added benefit of planning consent with some works already complete
- FIRST FLOOR The most attractive timber staircase from the dining room leads to the first floor with its large landing having potential to be used as a first floor lounge or office (could also be utilised as a bedroom)
- BRICK & TILED BARNS To the rear is a courtyard of traditional brick and tiled barns being both single and double storey, which have the benefit of planning permission to be converted to living accommodation
- The barns have been partially developed with half of the barns having a new roof, windows installed, concrete flooring ready for finishing and various internal works
- The planning permission is available upon request
- Huge potential
Description
Baxterley Hall Farmhouse is a Grade II listed farmhouse in Warwickshire countryside, offering a perfect balance between family living and entertaining space. The property features exposed beams, fireplaces, and a substantial range of traditional barns with planning consent for conversion to living accommodation. The interior boasts a range of rooms, including a sitting room with wood burner, a dining room with a mezzanine landing, and a kitchen with original farmhouse character features. The first floor has three bedrooms, two with en suites, and a master bathroom with an Edwardian cast iron bath. The second floor has three further bedrooms and a shower room. The property also has a front garden, courtyard patio area, and ample parking and garaging. With its rural location and potential for further development, Baxterley Hall Farmhouse offers a unique opportunity for those seeking a peaceful and spacious country retreat.
