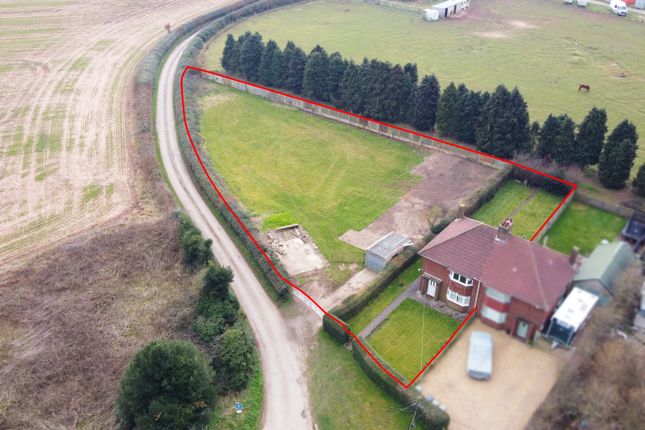
>
3 bedroom semi-detached house for sale
Main Road, Baxterley
£450,000
Main Road, Baxterley
£450,000
Our Summary
- PLANNING PERMISSION: We have been advised that planning permission has been granted for a 2 storey extension, alteration, removal of existing garage and erection of a detached double garage with store
- PLANNING PERMISSION GRANTED
- Planning permission granted
Description
This property features a charming entrance hall with parquet flooring, leading to a spacious lounge with a bay window and radiator. The kitchen is well-equipped with fitted units, a stainless steel sink, and a door to the dining room. The dining room has sliding patio doors to the rear garden and a tiled fireplace. The first-floor landing has access to three bedrooms, including a bay-windowed bedroom one, and a bathroom with a panelled bath and electric shower. The property also has a rear lobby area with a WC and a boiler room. Outside, the front garden is mainly laid to lawn with a pathway to the entrance door, while the rear garden has a lawn and a side-gated access to a paddock area. The paddock also has a concrete-framed detached single garage and planning permission for a two-storey extension and a detached double garage. The property is freehold, with all mains services connected.
