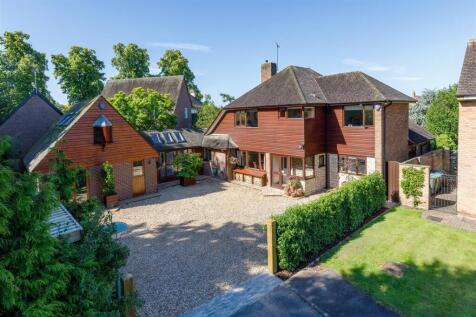
>
Wellesbourne Road, Barford, Warwick 5 bed detached house for sale
Wellesbourne Road, Barford, Warwick
£1,100,000
Wellesbourne Road, Barford, Warwick
£1,100,000
Our Summary
- Planning Permission - Erection of detached outbuilding providing garage and gym at ground floor and office above was Granted on 02 Feb 2022
- The WDC planning reference number is W/21/1609 and all the supporting documents can be found on their planning portal
- Ample Driveway with planning permission for a detached outbuilding providing garage and gym at ground floor and office above
Description
This impressive detached family residence, originally designed by Cave Brown Cave in 1956, is situated in the heart of the desirable village of Barford. The property boasts a versatile annex with a reception area, utility room, and living area/office space. The main house features a spacious master bedroom with an en-suite, two further bedrooms, and a main bathroom. The ground floor includes a living room, garden room, dining room, and a bespoke dining kitchen with high-end appliances. The property also has a generous-sized private rear garden and an ample driveway. Located in the heart of Barford, the property is close to local amenities, including a parish church, recreational grounds, and community shop. It's also well-placed for the local towns of Warwick, Leamington Spa, and Stratford-upon-Avon, with excellent state and public schools in the area. For commuters, junction 15 of the M40 is just 1.5 miles away, and Warwick Parkway Station is 6 miles away, providing direct trains to London Marylebone.
