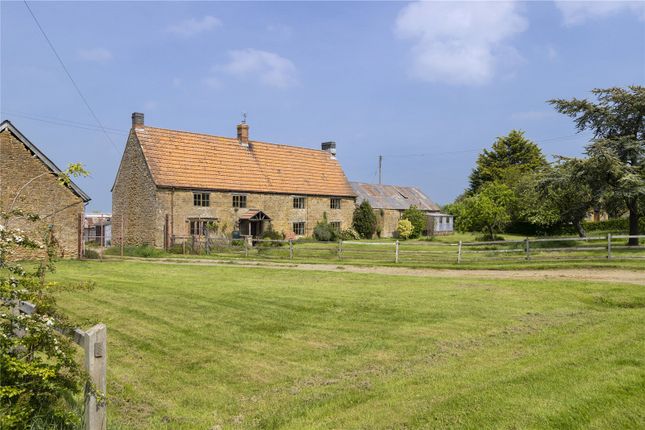
>
5 bedroom detached house for sale
Lower Tysoe, Warwick, CV35
£1,350,000
Lower Tysoe, Warwick, CV35
£1,350,000
Our Summary
- This striking building is now ripe for renovation to transform it into a wonderful family home
- Adjoining and connected to the farmhouse is a large stone outbuilding with timber frame, which could make a wonderful extension of the farmhouse, subject to any necessary planning consents
- There is potential for conversion of the buildings to either ancillary or residential use, subject to planning
- In recent years the property has had planning permission (now lapsed) (ref 20/02695/FUL) to replace the roof covering of the farmhouse and reinstate two dormer windows
- There is also significant potential to extend and improve the farmhouse and develop the farm buildings, either to ancillary accommodation or separate dwellings, subject to planning permission
Description
[INST_BEGIN_PROPERTIES]
Property Type: Farmhouse
Bedrooms: 4
Bathrooms: 2
Reception Rooms: 2
Tenure: Freehold
EPC Rating: Exempt
Council Tax Band: G
Approximate Acreage: 0.89 acres
Parking: Large parking area leading onto the former farmyard
Outbuildings: Spacious stone barn, stone former stable block / barn with adjoining range of outbuildings, modern farm buildings
Planning: Previous planning permission for roof replacement and dormer windows (lapsed)
Additional Information: Potential for conversion of buildings to ancillary or residential use, subject to planning
Services: Mains electricity and water are connected. Drainage is to a private septic tank. Heating is via oil-fired central heating.
Fixtures and Fittings: The property will be sold with all fixtures and fittings included in the sale.
Viewings: By appointment with the agent
Agent Name: Knight Frank LLP
Agent Contact: 01926 881133
[INST_END_PROPERTIES]
[INST_BEGIN_PHOTOS]
Photo 1: Front view of the farmhouse with mature garden
Photo 2: Side view showing the large parking area and former farmyard
Photo 3: Rear view of the farmhouse with the spacious stone barn on the right
Photo 4: Interior view of the farmhouse's period features
Photo 5: The stone former stable block / barn with adjoining outbuildings
Photo 6: One of the modern farm buildings with potential for conversion
[INST_END_PHOTOS]
