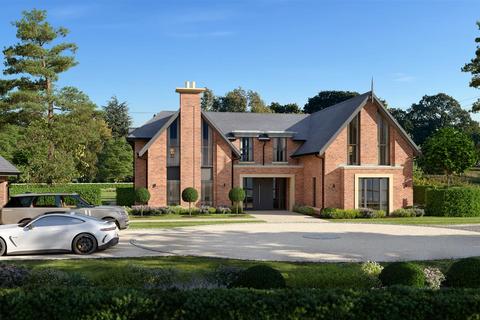
>
Grafton Lane, Stratford
Grafton Lane, Stratford-Upon-Avon CV37
£1,000,000
Grafton Lane, Stratford-Upon-Avon CV37
£1,000,000
Our Summary
- Build Your Dream Home – Exceptional Development OpportunityAn outstanding opportunity to acquire 2
- 15 acres of prime land in a beautiful rural setting, complete with full planning permission to build an impressive 5,022 sq ft executive family home with a detached double garage
- Utility / boot roomExpansive open-plan kitchen, dining, and family area with dual-aspect bi-fold doors opening to a rear patio – ideal for entertaining and enjoying uninterrupted viewsFirst Floor (2,488 sq ft):Luxurious principal suite with dressing area and large en-suiteFour additional double bedrooms – each with its own en-suiteAll bedrooms feature breathtaking views over rolling countrysidePlanning Permission - District Council - Stratford District Council 23/02803/REM pursuant to outline application ref
- Application TypeApproval of Reserved MattersStatusApproval of Reserved MattersDecisionApproval of Reserved MattersDate Decision Issued26/03/2025Former Nursery SiteOutline planning permission has also been granted for the demolition of the adjacent buildings and the residential development of four prestigious executive homes
- Full details of the planning application can be viewed on the Stratford-on-Avon District Council Planning Portal under reference 19/02940/OUT
- A stunning prime rural land with Full Planning Permission
- Planning Ref - 23/02803/REM
- Planning granted to build an exceptional 5,022sqft executive home
Description
This exceptional development opportunity presents a rare chance to build your dream home on 2.15 acres of prime land in a picturesque rural setting. The property boasts full planning permission to construct a stunning 5,022 sq ft executive family home with a detached double garage, set amidst expansive landscaped gardens. The approved plans allow for the demolition of the existing bungalow and the construction of a new home in a central location, enhancing both privacy and curb appeal. The proposed accommodation features a grand entrance hall, spacious media room, study, private retreat room, and expansive open-plan kitchen, dining, and family area with bi-fold doors opening to a rear patio. The first floor boasts a luxurious principal suite with dressing area and en-suite, as well as four additional double bedrooms, each with its own en-suite. The property is located in the charming village of Binton, just 5 miles west of Stratford-upon-Avon, and offers easy access to essential amenities, education, and services.
