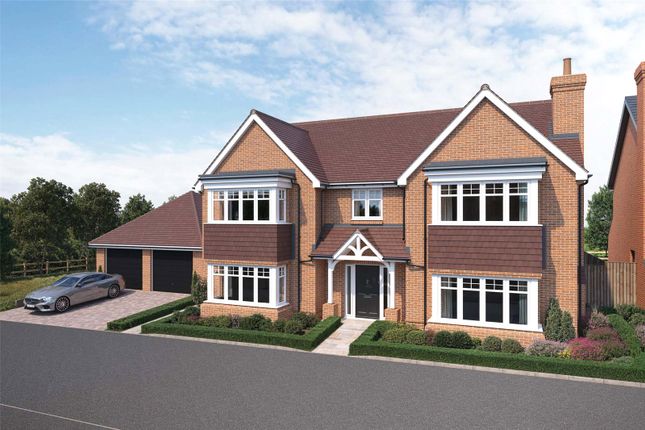
>
Barton Road, Welford on Avon... 4 bed detached house for sale
Barton Road, Welford on Avon, Stratford-upon-Avon, Warwickshire, CV37
£1,725,000
Barton Road, Welford on Avon, Stratford-upon-Avon, Warwickshire, CV37
£1,725,000
Our Summary
- All specifications share key features including: Externals: Low-profile triple glazed aluminium windows & patio doors Deuren hardwood front door Raj blend sandstone patios & paths Provision for external speaks to patio (Signature)EV car charger Cold bib tap and additional hot bip tap (Signature) Garage floors: Sealed reinforced fibre screed finish (Lifestyle), Epoxy resin finish to reinforced fibre screed (Signature) Finishing Touches: Luxury carpet with stair runner Panelled door with glazed door to kitchen Part solid oak staircase with black metal spindles Fireplace: Oak lintel, stone/black hearth and reeded fireboard chamber and capped-off flue (Lifestyle), Detailed stone mantel, hearth and log burning stove (Signature) Full-height, fully fitted and carcassed wardrobe/sHeating & Hot Water: Valliant aroTHERM plus 12kW Air Source Heat Hump with 250l cylinderEstimated lifespan: 20-25 years Smart Home & AV: Control4 smart home automation (Signature) Lutron lighting system (Premium & Signature) 5amp circuit to living room (Premium & Signature) Ceiling speakers to kitchen & family area (Premium & Signature)Under kitchen cabinet LED Strip lights Recessed lighting and pendant lighting Double sockets with USB charging ports to kitchen and master bedroomWireless alarm system with PIR sensors and door contacts(Signature - to all areas of potential ingress) Door bell: Wired / Ring Pro 2 / Chime (Lifestyle / Premium / Signature) Kitchen: German designed, highly renowned Nolte Kitchens: soft close doors / self close drawer fronts
Description
This stunning four-bedroom detached home, Avonstone, boasts expansive open-plan living, a detached double garage, generous garden, additional land, and far-reaching countryside views. The show home is now open for viewings, offering a unique opportunity to experience the exquisite specifications and hidden details of Brookworth Homes' latest development, Braeburns. The property features a grand entrance hallway, a dedicated study, a formal living room, and a stylish downstairs cloakroom. The four generously proportioned bedrooms, including a principal suite with a boutique en-suite and a spacious walk-in dressing room, provide ample space for family and guests. The property also features a detached oversized garage with an integrated EV charger, plentiful driveway parking, and a generous rear garden with a full-width patio overlooking open countryside. With its design-led approach, timeless finishes, and cutting-edge technology, Avonstone offers a lifestyle of effortless refinement.
