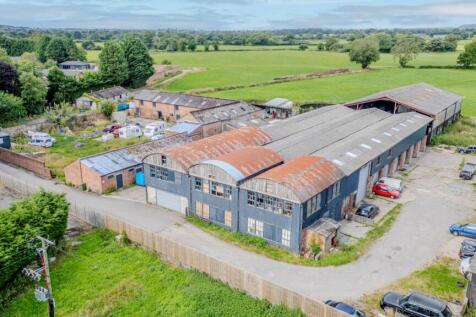
>
Wrenbury Hall Drive, Nantwich CW5 Residential development for sale
Wrenbury Hall Drive, Nantwich CW5
£650,000
Wrenbury Hall Drive, Nantwich CW5
£650,000
Our Summary
- Guide Price £650,000 For sale by unconditional online auction
- To review the legal documents and to view the auction information click on the buttons at the bottom of this advert or visit our website tcpa
- uk * RARE DEVELOPMENT OPPORTUNITY* with NO BUYERS PREMIUM TO PAY
- PLUS A SUBSTANTIAL RANGE OF FORMER FARM BUILDINGS WITH RESIDENTIAL PLANNING PERMISSION AND LIGHT INDUSTRIAL PLANNING PERMISSION, SUBJECT TO CONDITIONS AND A PADDOCK OF PASTURE LAND EXTENDING IN ALL TO ABOUT 3
- A SUBSTANTIAL RANGE OF FORMER FARM BUILDINGS WITH RESIDENTIAL PLANNING PERMISSION AND LIGHT INDUSTRIAL PLANNING PERMISSION, SUBJECT TO CONDITIONS AND A PADDOCK OF PASTURE LAND EXTENDING IN ALL TO ABOUT 3
- Summary - Brick buildings extend to 10,116 square feet with residential planning permission (P03/0752) for five dwellings
- A range of block, brick and corrugated buildings (former Dutch Barns) with retrospective planning permission (20/5014N) for nine light industrial units subject to conditions
- Planning permission (P03/0752) for conversion into five dwellings ranging from 1,472 square feet to 2,876 square feet with a total of 10,116 square feet and a separate garage block providing five garages
- We believe this application was activated (made extant) and deemed to have commenced and planning permission is in place
Description
This rare development opportunity presents a substantial range of former farm buildings with residential planning permission for five dwellings and light industrial planning permission for nine units, subject to conditions. The brick buildings, which extend to 10,116 square feet, have been part-roofed with clay tiles and corrugated sheets, and feature a mix of two and single-storey structures. The site, which spans approximately 3.90 acres, also includes a paddock of pasture land. The residential planning permission allows for the conversion of the buildings into five dwellings, ranging in size from 1,472 to 2,876 square feet, with a separate garage block providing five garages. The light industrial planning permission permits the use of the buildings for nine units, subject to conditions. This unique opportunity is located five miles from Nantwich town centre and offers a range of potential uses, including residential, commercial, or industrial development.
