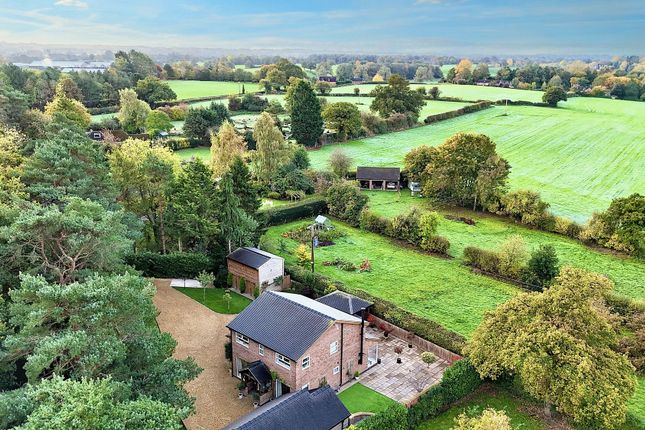
>
Park Lane, Hatherton, CW5 4 bed detached house for sale
Park Lane, Hatherton, CW5
£895,000
Park Lane, Hatherton, CW5
£895,000
Our Summary
- Upstairs, the incredibly spacious master suite spans over 26 feet and includes a Juliette balcony with stunning views over open fields (planning permission is in place for a walkout balcony)
- A substantial two-storey timber shed/workshop offers immense potential for conversion into a home office, guest annexe, or studio, subject to the necessary permissions
- Two-storey timber outbuilding with huge potential for conversion (STPP), all set in a private plot with breathtaking countryside views
Description
Tucked away behind electric gates in the prestigious hamlet of Hatherton, this bespoke residence offers a rare opportunity to acquire a home of exceptional calibre. Built six years ago to exacting standards, the property blends contemporary design with timeless elegance, delivering a level of finish, quality, and lifestyle rarely found on the market. The home is positioned within a private and beautifully landscaped setting, offering breathtaking panoramic views of the surrounding countryside. The interior features a striking pitch pine porch, a welcoming entrance hallway, and a spectacular kitchen and family room with high-end German Häcker kitchen. The property also includes a formal dining room, study/snug, utility room, and four bedrooms, including a master suite with a Juliette balcony. The home is finished to an impeccable standard, with features such as underfloor heating, air source heating, and a domestic sewage treatment plant. The exterior features ample parking, a double car port, and a substantial two-storey timber shed/workshop. The south-facing garden is a true highlight, with a timber-built pergola, premium Indian stone patio, and mature landscaping. This is an opportunity to embrace an exceptional lifestyle in a home where every detail has been considered, refined, and beautifully executed.
