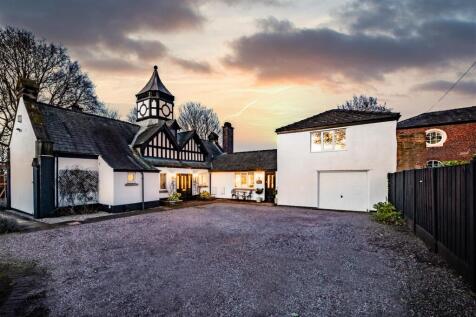
>
5 bedroom link detached house for sale
Former Coach House offering over 3,000 sq ft and panoramic views
£900,000
Former Coach House offering over 3,000 sq ft and panoramic views
£900,000
Our Summary
- Planning permission has been granted (in May 2024) for partial conversion of the loft and can be found under the Cheshire West and Chester authority using reference 24/01143/FUL
Description
Waverley Cottage is a unique and enviable family residence situated in the Dane Valley, boasting breathtaking views and a rich history. The property has been impeccably transformed from the neighboring manor house's coach house and stables, maintaining its original 1830s architecture while offering a tastefully understated luxury throughout its five reception rooms and five exceptional double bedrooms. The property features a magnificent 3,239sq ft of living space, with a central hallway boasting a wood floor and bespoke cabinetry. The interior design is characterized by a warm and inviting aesthetic, with a focus on natural light and panoramic views of the surrounding landscape. The property includes a formal lounge, dining room, and spacious kitchen, as well as a restful living/hallway space, a snug, and a dedicated playroom. The five double bedrooms are peppered with vaulted ceilings, beams, and glorious vistas, with a deluxe bathroom and an en-suite shower room completing the layout. The property also features a family shower room, a garage, and a gravel driveway, with planning permission granted for partial conversion of the loft. The gardens blend seamlessly with the surrounding landscape, offering a tranquil and idyllic space for relaxation and entertainment.
