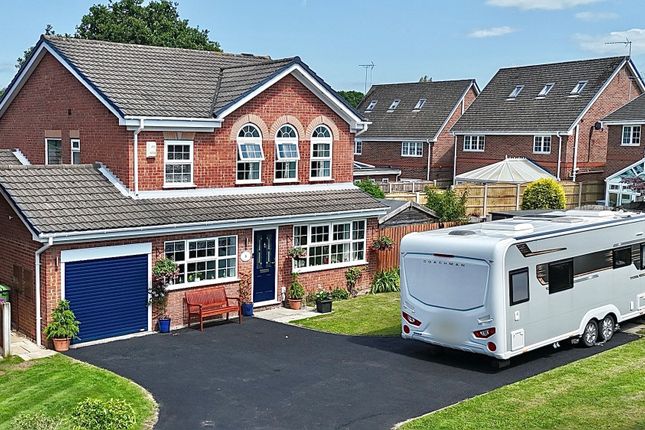
>
4 bed detached house
Kemble Close, Wistaston CW2
£399,950
Kemble Close, Wistaston CW2
£399,950
Our Summary
- The drive is complemented by a well-maintained front garden, that does have accepted planning permission for a double garage in the corner
- Just off the kitchen is a utility room, fully plumbed for a washing machine, with access to the spacious garage, which offers excellent storage or workshop potential
- Generously Sized Driveway - Ample space to accommodate multiple vehicles, further enhanced by granted planning permission to construct a double garage in the corner of the front garden
Description
Nestled in a cul-de-sac in Wistaston, Crewe, this beautifully presented four-bedroom detached home offers a seamless blend of modern style, functional space, and timeless comfort. The property boasts a large driveway and well-maintained front garden, with accepted planning permission for a double garage. Inside, the bright and airy hallway sets the tone for the rest of the home, which features a stunning lounge with a contemporary electric fire, a spacious dining room with patio doors leading to a conservatory, and a generously sized study. The kitchen is a highlight, with a comprehensive range of grey anthracite units, granite countertops, and a dual fuel log burner. The property also features a utility room, spacious garage, and a rear garden designed with low maintenance living in mind. Upstairs, the large landing opens up to four well-appointed bedrooms, including a master bedroom with an ensuite, and a family bathroom. The property is located in a sought-after area, with excellent access to schools, transport links, and local amenities.
