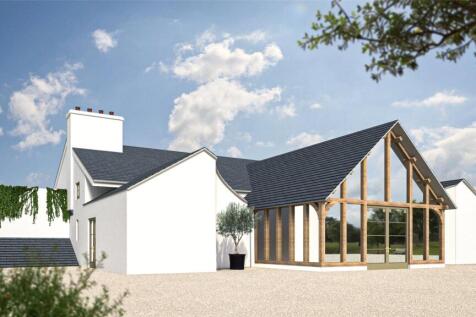
>
Audlem Road, Hankelow, Nr Nantwich... 5 bed detached house for sale
Audlem Road, Hankelow, Nr Nantwich, Cheshire, CW3
£2,750,000
Audlem Road, Hankelow, Nr Nantwich, Cheshire, CW3
£2,750,000
Our Summary
- After gaining planning permission, they converted the former Club House to the main dwelling, boasting 4 bedroom suites, with the option for a fifth bedroom in the main property
- In addition to the main house, the current owners have also secured planning permission for garaging, a full leisure suite, extensive office building and a walled garden
- As a property developer, the current owner has sought the optimum planning permissions to make best use of the extensive space available and to also maximise the overall property value
- There are also two WC’s off this room, which require modernising, knocking into one, or could be removed altogether
- There is planning granted for a double height extension to the rear of the property if potential buyers would be interested in extending this area of the house
- THE LIVING SPACE IS CURRENTLY ALL OPEN PLAN, BUT THERE IS SCOPE FOR ADDING IN AN OPEN-ENDED FLOATING WALL WITH DOUBLE SIDED CONTEMPORARY FIRE BETWEEN THE DINING AREA AND LOUNGE
- A BEAUTIFUL ROOM GRACED WITH LOTS OF NATURAL LIGHT AND THE SCOPE TO MAKE THIS A TRULY STUNNING BEDROOM SUITE
- This spacious suite offers such potential for finishing off and styling to the taste of the new owner
- An en-suite bathroom has been planned but not yet implemented, so an extension is needed to be build out above the room below
- There is a further hard standing area which was used for parking, but this area now has planning permission granted for a set of garages to be built and a walled garden
- This has a storage area as a temporary home for machinery, but the driving range area has planning permission granted for a 4,500 sq
- THE SCOPE FOR ENHACING THE LANDSCAPE AND EXTENDING THE ACCOMMODATION THROUGH WELL CONSIDERED PLANNING CONSENT IS AN EXTRAORDINARY OPPORTUNITY
- PLANNING PERMISSIONS GRANTED MAIN HOUSE The main house has planning granted for an extension to the front of the property, to create a large feature entrance hallway
- There is also planning for an extension to the rear of the building, creating a dual height open area which would be quite a feature
- GARAGES Planning has been granted for a double garage/workshop to be positioned at the top end of the current car park area, plus a triple garage to sit next to the main property
- LEISURE SUITE Planning permission has been granted for a full leisure suite to be built
- This area has planning permission granted for a two storey office building
- THE PROPERTY Brookfield boasts such a fabulous, private setting and the planning permission which comes with the estate opens up countless opportunities for future buyers - which can be tailored to their individual needs
Description
Brookfield is a contemporary country house situated in a tranquil and private position, with favorable planning consents for a leisure suite, garaging, and offices. The property boasts 4 bedroom suites, with the option for a fifth bedroom in the main house, and has undergone significant renovations, including a complete rewire and alarm system. The main house is almost complete and can be lived in comfortably, with few outstanding works to be completed. The property also has planning permission for garaging, a full leisure suite, extensive office building, and a walled garden. The grounds are extensive, with 15 acres of land, and the property is situated in a picturesque part of Cheshire, near the village of Audlem and the town of Nantwich. Brookfield is a unique property that offers a contemporary twist on traditional country living, with its vast open plan areas, high ceilings, and floor-to-ceiling double French doors.
