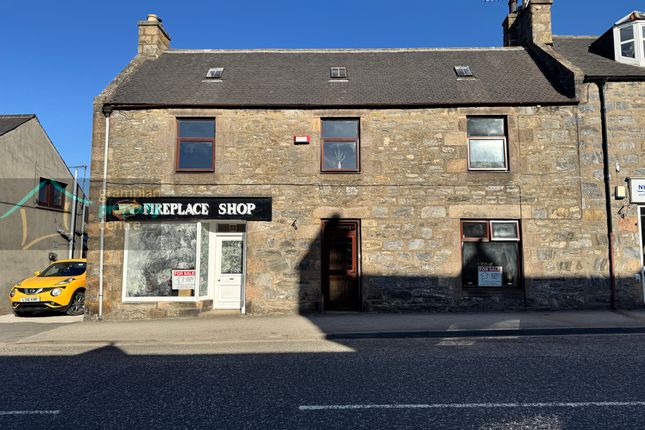
>
17 Balvenie Street, Dufftown, AB55 4AB 7 bed semi
17 Balvenie Street, Dufftown, AB55 4AB
£280,000
17 Balvenie Street, Dufftown, AB55 4AB
£280,000
Our Summary
- The former shop premises offers the potential to extend the current accommodation further or could be converted back into commercial use (subject to planning permissions / change of use required)
- C CloakroomThis offers the scope to be converted into further house accommodation, or to be converted back into commercial use (subject to any planning permission required and / or change of use) W
- 94)Pendant light fittingSingle glazed window to the sideA former door entrance gave access to the current kitchen spaceGarden – 193ft deep approximately maximum measurementA driveway to the side of the property gives direct access into the garden which measures approximately The garden is mostly laid to lawn with a selection of fruit trees towards the rearDue to the size of the garden, it offers great potential to create plenty of car parking space or to build a garage (subject to planning) Note 1 All light fittings, floor coverings & blinds are to remain
Description
This 7-bedroom semi-detached house, located in the heart of Dufftown, offers a unique opportunity to extend or convert its former shop premises into additional living space or commercial use, subject to planning permissions and change of use. The property boasts a large garden, measuring approximately 193ft deep, and a driveway that leads to the side of the property. The interior features a hallway, lounge, dining room, and kitchen, as well as five bedrooms on the first floor, including one with an en-suite bathroom. The second floor has two attic-style bedrooms, and the property also has a W.C cloakroom and a workshop area. The former shop premises offers a blank canvas for creative conversion, providing endless possibilities for the new owner.
