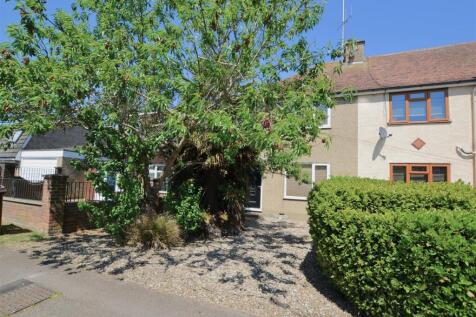
>
3 bedroom end of terrace house for sale
Tollgate Road, Colney Heath
£465,000
Tollgate Road, Colney Heath
£465,000
Our Summary
- Requiring some modernisation and offering tremendous potential to extend (Stpp), this chain free family home offers the chance to create your own home and briefly comprises of; entrance hall, lounge and separate dining room, study with potential to convert to a ground floor wc, kitchen with built in appliances, three first floor bedrooms, bathroom/wc
- Outside there is an 80ft garden to the rear with rear access to the private driveway, this could be extended into the foot of the garden for further parking, there is also space to build a garage (Stpp)
- The front is set back from the road, this could also be used as a driveway (Stpp)Please call our team on for further details
- Study - Double glazed window to side, This room has the potential to converted to a ground floor wc
- 01m (11'6 x 6'7) - Requiring updating and comprising of wall and base units, complimentary work surfaces and tiled splash backs, thermoplastic sink/drainer, built in 4 ring gas hob with oven under and extractor hood over, space for fridge/freezer, plumbing for washing machine, double glazed window to side and rear
- 80Ft Rear Garden - Approximately 80ft and offering great potential to extend into (Stpp)
- Great potential to extend (Stpp)
- Rear access with potential for further parking or garage (Stpp)
- Three bedroom family home requiring some modernisation
Description
This three-bedroom, three-reception room family home is situated in the popular village of Colney Heath, just a short walk from the village school and shops. The property requires some modernization and offers tremendous potential to extend (subject to planning). The ground floor features an entrance hall, lounge, separate dining room, and a study with potential to convert to a ground floor WC. The kitchen is in need of updating and has built-in appliances. The first floor has three bedrooms, a bathroom with a shower bath, and a WC. The property benefits from double glazing and gas radiator central heating. The rear garden is approximately 80ft and offers potential to extend into (subject to planning). There is also a detached brick-built home office/garden room with a WC. The front garden is gravelled and has a path to the front door. The property is chain-free and has a guide price of £465,000-£475,000.
