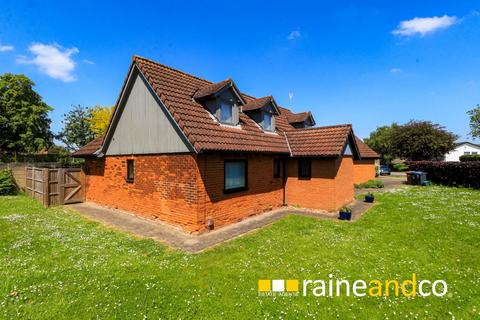
>
Land for sale
The Ryde, Hatfield
£1,000,000
The Ryde, Hatfield
£1,000,000
Our Summary
- Building Plot: Planning permission was obtained in 1995 (H/1995/5032/EM) to extend the existing house and to build a separate detached dwelling in the rear garden
- Material InformationPart A:Freehold Part BType: DetachedPhysical Characteristics:Construction Type:Rec Rooms: Bedrooms: Bathrooms: Kitchens:Parking: Garage: Double Garage Off Street Parking for 2 carsMobile Signal: Great Are the following Services connected:Electricity Yes Renewable / Batteries NoGas Yes Water YesTelephone Yes Broadband YesDrainage Yes Does the property have Central Heating YesWhat Fuel does it use: GasPart CAre there any known safety issues: No Has the property been adapted for accessibility: NoIs the property in a Conservation area: NoIs the property a listed building: NoAre there any planning applications, which of approved would affect the property: NoIs the access road made up and adopted: NoIs the property affected by any rights of way: NoAre there any proposals or disputes which affect the property (either with an individual or public body): NoAre there any shared or communal facilities: NoAre there any covenants affecting the property: NoAre there any preservation orders affect the property: NoHas the property been extended: YesWas planning permission granted: YesDid it comply with Building Regs: Yescopies of the planning permission available: YesWhat was the date of the extension: 1990sHave you carried out any alteration to the property: Yes per planning approvalIs there any coastal erosion risk: NoHas there been any mining in the area: NoHas Japanese Knotweed ever been identified at the property or adjoining land: NoOther:To your knowledge is there anything else that has occurred at the property that would affect the transactional decision of the average buyer: NoAre there any material issues with the property that any potential should be aware of: No NoticePlease note we have not tested any apparatus, fixtures, fittings, or services
Description
The property is a detached chalet bungalow with planning permission to extend and build a separate dwelling in the rear garden. The existing house has been extended and improved with energy-saving features, including triple glazed windows and a mechanical ventilation and heat recovery system. The accommodation comprises an entrance hall, ground floor cloakroom, dual aspect lounge, dual aspect kitchen/dining room, study area, utility room, two ground floor double bedrooms, and a shower room. The first floor has another shower room and two bedroom areas that can be partitioned. The property is located in a desirable area of Hatfield, close to Old Hatfield, Hatfield House, and Park, with easy access to London via Hatfield Train Station and road links via the A414 and A1(M). The property has a Southerly aspect rear garden, gardens to the front and side, and an enclosed landscaped courtyard. There are no known safety issues, and the property has central heating and is connected to mains drainage and water. However, there is no listed building status, and there are no known planning applications that would affect the property.
