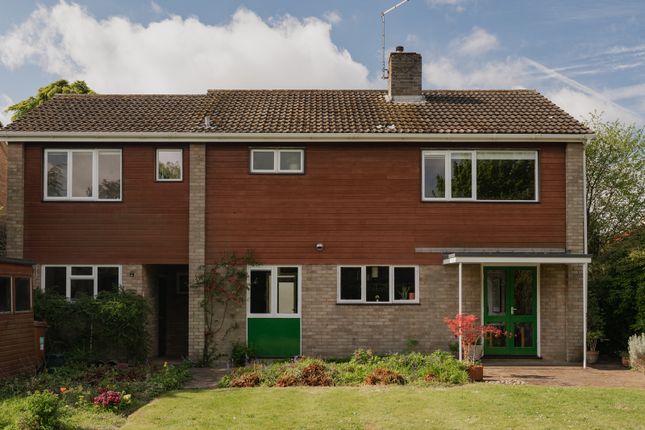
>
The Holdings, The Ryde, Hatfield... 4 bed detached house for sale
The Holdings, The Ryde, Hatfield, Hertfordshire
£835,000
The Holdings, The Ryde, Hatfield, Hertfordshire
£835,000
Our Summary
- It has two doors to the landings, providing potential to create two independently accessed rooms, subject to relevant permissions and also directly accesses an enticing south-facing balcony - the perfect spot for an afternoon's coffee
Description
This four-bedroom detached house in Hatfield, Hertfordshire, was designed by architects Dunham, Widdup, and Harrison in 1964 as part of the Ryde development. The property features simple lines, open-plan interiors, and abundant glazing, blending seamlessly with its leafy surroundings. The house has a private driveway, garage, and a covered front porch, with a façade characterized by pinkish brickwork, glass, and green and brown panels. Inside, the property boasts a light-filled hallway, a triple-aspect living and dining room with an open fire, a bespoke kitchen with 1960s appeal, and four double bedrooms with built-in storage and views over the gardens. The property also features a shared bathroom, a separate shower room, and substantial loft storage space. The outdoor space includes a front lawn, colorful flower beds, and a rear garden with a dining terrace, providing a perfect spot for sundowners. The property is situated within walking distance of Hatfield station, which offers direct services to London's King's Cross in under half an hour.
