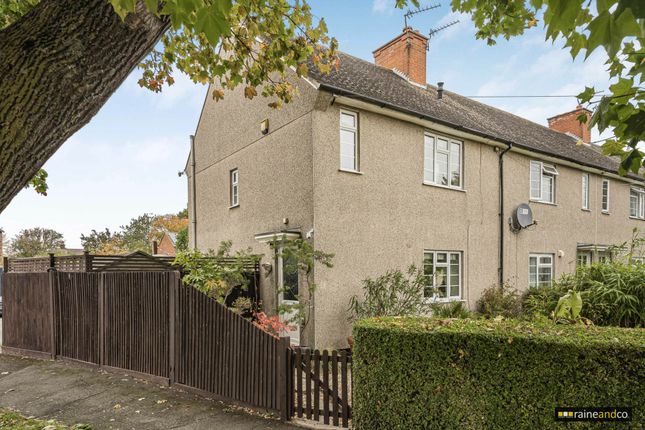
>
Stonecross Road, Hatfield 2 bed end of terrace house for sale
Stonecross Road, Hatfield AL10
£410,000
Stonecross Road, Hatfield AL10
£410,000
Our Summary
- This property has enormous potential for future extension (subject to planning permission), making it not only a wonderful family home but also a smart investment
- OutsidePrivate Corner Plot GardenPrivate rear corner plot garden with side access, oak decking and rear sliding gate offering off street parking potential
- 65FreeholdPart BType:HousePhysical Characteristics:TerracedConstruction Type:TraditionalRec Rooms:2Bedrooms:2Bathrooms:1Kitchens: 1Parking: EV charger NoAre the following Services connected:Electricity YesRenewable / BatteriesNoGasYesWaterYesTelephoneNoBroadbandYesDrainageYesDoes the property have Central HeatingYesWhat Fuel does it use:GasPart CAre there any known safety issues:NoHas the property been adapted for accessibility:NoIs the property in a Conservation area:NoIs the property a listed building:NoAre there any planning applications, which of approved would affect the property:NoIs the access road made up and adopted:NoIs the property affected by any rights of way:NoAre there any proposals or disputes which affect the property (either with an individual or public body):NoAre there any shared or communal facilities:NoAre there any covenants affecting the property:NoAre there any preservation orders affect the property:NoHas the property been extended:NoWas planning permission granted
- Did it comply with Building Regulations Are copies of Planning Permission available
- Potential For Extension (STPP)
Description
This beautifully presented two-bedroom end of terrace home boasts a high standard of finish, with gas central heating, full double glazing, and modern features throughout. The spacious living room features wood flooring, an electric fireplace, and a unique wall-mounted fish tank, creating a warm and characterful atmosphere. The open-plan kitchen is sleek and modern, with tiled flooring, ambient lighting, and high-spec white cabinetry, complete with a stainless steel splashback, integrated dishwasher, and space for an American-style fridge-freezer. The property also features a light-filled conservatory, perfect for relaxing or entertaining, and a private corner plot garden with oak decking and rear sliding gate access suitable for off-street parking. Upstairs, the first floor includes two bedrooms and a modern family bathroom, with the master bedroom featuring dark wood flooring, fitted wardrobes with ambient lighting, and a boiler cupboard. The property also has a converted loft room, ideal for an office or guest accommodation, and has enormous potential for future extension (subject to planning permission), making it not only a wonderful family home but also a smart investment.
