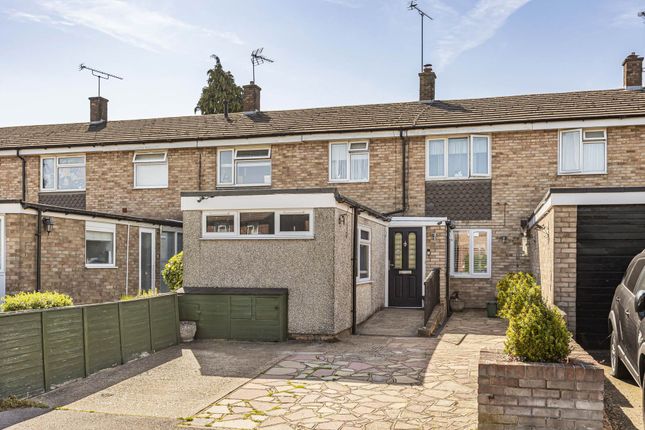
>
Worcester Road, Hatfield 4 bed terraced house for sale
Worcester Road, Hatfield
£450,000
Worcester Road, Hatfield
£450,000
Our Summary
- Material InformationPart A:Council Tax Band:cAmount £ FreeholdPart BType:HousePhysical Characteristics:Mid TerraceConstruction Type:Rec Rooms:2 Bedrooms:4Bathrooms:2Kitchens:1Parking:Garage: ConvertedMobile Signal:OKAre the following Services connected:Electricity YesRenewable / BatteriesNoGasYesWaterYesTelephoneNoBroadbandYes - VirginDrainageYesDoes the property have Central HeatingNoWhat Fuel does it use:GasPart CAre there any known safety issues:NoIf Yes What:Has the property been adapted for accessibility: YesIs the property in a Conservation area:NoIs the property a listed building:NoAre there any planning applications, which of approved would affect the property:NoIs the access road made up and adopted:YesIs the property affected by any rights of way:NoAre there any proposals or disputes which affect the property (either with an individual or public body):NoAre there any shared or communal facilities:NoAre there any covenants affecting the property:NoAre there any preservation orders affect the property:NoHas the property been extended: Yes Was planning permission granted:YesDid it comply with Building Regs:Yescopies of the planning permission available:YesWhat was the date of the extension:2012Have you carried out any alteration to the property:YesIs there any coastal erosion risk:NoHas there been any mining in the area:N/AHas Japanese Knotweed ever been identified at the property or adjoining land:NoOther:To your knowledge is there anything else that has occurred at the property that would affect the transactional decision of the average buyer:NoAre there any material issues with the property that any potential should be aware of: NoNoticePlease note we have not tested any apparatus, fixtures, fittings, or services
Description
This extended four-bedroom mid-terrace house is located within walking distance of the Galleria and town centre, offering a perfect blend of modern living and convenience. The property features a garage conversion into the fourth bedroom with an en-suite wet room, a spacious lounge, family room with a newly refurbished dining area, family kitchen, and downstairs cloakroom. The property also boasts off-street parking for up to two vehicles, a private enclosed rear garden, double-glazed windows and doors throughout, and gas central heating to radiators. The interior design is characterized by a mix of modern and traditional elements, with features such as a wood-burning stove in the lounge, a modern kitchen with a range of appliances, and a family bathroom with a shower. The property also has a loft access and an airing cupboard housing the boiler and hot water cylinder. With its central location and extensive range of amenities, this property is perfect for families, professionals, and anyone looking for a comfortable and convenient place to call home.
