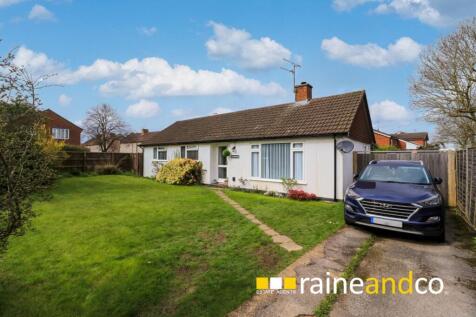
>
Cecil Crescent, Hatfield 4 bed bungalow for sale
Cecil Crescent, Hatfield
£485,000
Cecil Crescent, Hatfield
£485,000
Our Summary
- Rec Rooms: 1 / 2 Bedrooms: 3 / 4 Bathrooms: 1 Kitchens: 1Parking: Garage & Off StreetMobile Signal: Great Are the following Services connected:Electricity Yes Renewable / Batteries NoGas Yes Water YesTelephone Yes Broadband YesDrainage Yes Does the property have Central Heating YesWhat Fuel does it use: GasPart CAre there any known safety issues: NoHas the property been adapted for accessibility: NoIs the property in a Conservation area: NoIs the property a listed building: NoAre there any planning applications, which of approved would affect the property: NoIs the access road made up and adopted: YesIs the property affected by any rights of way: NoAre there any proposals or disputes which affect the property (either with an individual or public body): NoAre there any shared or communal facilities: NoAre there any covenants affecting the property: YesAre there any preservation orders affect the property: NoHas the property been extended: NoHave you carried out any alteration to the property: NoIs there any coastal erosion risk: NoHas there been any mining in the area: NoHas Japanese Knotweed ever been identified at the property or adjoining land: NoOther:To your knowledge is there anything else that has occurred at the property that would affect the transactional decision of the average buyer:NoAre there any material issues with the property that any potential should be aware of: NoNoticePlease note we have not tested any apparatus, fixtures, fittings, or services
Description
This detached three/four-bedroom bungalow is situated on the edge of the Birchwood area in Hatfield, within walking distance to local shops, the train station, and Hatfield House. The property features a spacious entrance hall, a lounge with a wood burning stove, a refitted kitchen, a bedroom/dining room, and three further bedrooms. The bathroom has a mixer shower and separate W.C. The property also benefits from gas central heating, double-glazed doors and windows, and a detached garage. The exterior features a front and rear garden, with the rear garden measuring approximately 35' deep by 66'5 wide, with a paved patio area, laid lawn, and mature shrubs and trees. The property also has a driveway with parking for three/four cars.
