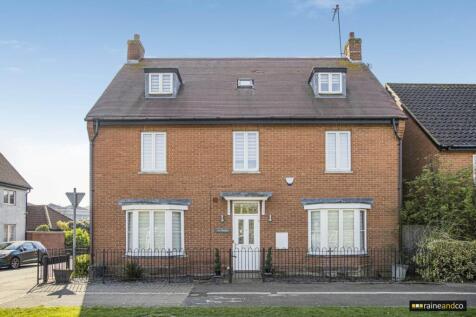
>
5 bedroom detached house for sale
Dragon Road, Salisbury Village, Hatfield
£625,000
Dragon Road, Salisbury Village, Hatfield
£625,000
Our Summary
- Material InformationPart ACouncil Tax Band: G Amount £3,708 ApproxFreehold Part BType: Detached Physical Characteristics: Construction Type: Standard BrickRec Rooms: 2 Bedrooms: 5 Bathrooms: 3 Kitchens: 1Parking: Carport x 2 Off Street Are the flowing Services connected:Electricity Yes Renewable / Batteries NoGas Yes Water YesTelephone no Broadband noDrainage Yes Does the property have Central Heating YesWhat Fuel does it use: GasPart CAre there any known safety issues: No If Yes What:Has the property been adapted for accessibility: NoIs the property in a Conservation area: NoIs the property a listed building: NoAre there any planning applications, which of approved would affect the property: NoIs the access road made up and adopted: NoIs the property affected by any rights of way: NoAre there any proposals or disputes which affect the property (either with an individual or public body): NoAre there any shared or communal facilities: NoAre there any covenants affecting the property: NoAre there any preservation orders affect the property: NoHas the property been extended: YesWas planning permission granted: YesDid it comply with Building Regs: YesCopies of the planning permission available: YesWhat was the date of the extension: N/AHave you carried out any alteration to the property: YesIs there any coastal erosion risk: NoHas there been any mining in the area: NoHas Japanese Knotweed ever been identified at the property or adjoining land: NoOther:To your knowledge is there anything else that has occurred at the property that would affect the transactional decision of the average buyer: NoAre there any material issues with the property that any potential should be aware of: No what3words /// free
Description
This impressive five-bedroom detached house is located in Salisbury Village, Hatfield, and boasts a high standard of presentation. The ground floor features a spacious hallway, cloakroom, dual-aspect lounge with doors to the rear garden, a generous kitchen and dining area, utility room, and an amazing sun room. The first floor has a master bedroom with a walk-in dressing area, en-suite with a luxury free-standing bath, two further bedrooms, and a family bathroom. The second floor offers two generous dual-aspect bedrooms with built-in storage, eaves storage, and a shower room. The property also features a low-maintenance front and rear garden, with a timber summer house and rear access to the double car port. With a convenient location close to Howe Dell Primary School, Hatfield business park, and David Lloyd's gym, this property is an ideal choice for families and professionals alike.
