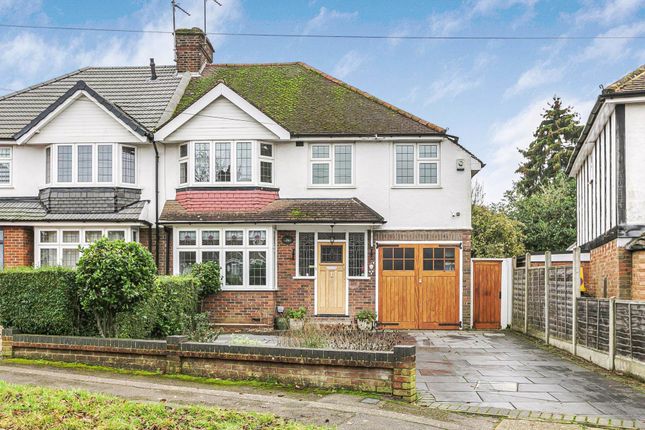
>
4 bedroom semi-detached house for sale
Selwyn Crescent, Hatfield
£825,000
Selwyn Crescent, Hatfield
£825,000
Our Summary
- Material InformationPart A:Council Tax Band: F Amount £: 2766Freehold Part BType: Semi Detached House Built 1934Physical Characteristics:Construction Type: BrickRec Rooms: 3 Bedrooms: 4 Bathrooms: 2 Kitchens: 1Parking: Yes Garage: Yes Off Street Yes On StreetMobile Signal: Great OK PoorAre the following Services connected:Electricity Yes Renewable / Batteries No Solar panels YesGas Yes Water YesTelephone Yes Broadband YesDrainage Yes Does the property have Central Heating YesWhat Fuel does it use: GasPart CAre there any known safety issues: No If Yes What:Has the property been adapted for accessibility: NoIs the property in a Conservation area: NoIs the property a listed building: NoAre there any planning applications, which of approved would affect the property: NoIs the access road made up and adopted: YesIs the property affected by any rights of way: NoAre there any proposals or disputes which affect the property (either with an individual or public body): NoAre there any shared or communal facilities: NoAre there any covenants affecting the property: NoAre there any preservation orders affect the property: NoHas the property been extended: YesWas planning permission granted: YesDid it comply with Building Regs: Yescopies of the planning permission available: YesWhat was the date of the extension: 2013Have you carried out any alteration to the property: NoIs there any coastal erosion risk: NoHas there been any mining in the area: NoHas Japanese Knotweed ever been identified at the property or adjoining land: NoOther:To your knowledge is there anything else that has occurred at the property that would affect the transactional decision of the average buyer:NoAre there any material issues with the property that any potential should be aware of: NoNoticePlease note we have not tested any apparatus, fixtures, fittings, or services
Description
This charming 1930s semi-detached house is situated in the popular Ellenbrook area, close to countryside, The Galleria Shopping Centre, and with easy access to St Albans. The property has been extended and updated while retaining its original character features. The spacious interior includes an entrance hall, ground floor cloakroom, dining room with open fireplace, a fabulous kitchen/breakfast/family room with bi-folding doors to the rear garden, utility room, and four bedrooms, including an en-suite shower room and family shower room. The property also features a front garden with parking for four cars, an integral single garage, and a south-easterly aspect rear garden measuring 104 feet. The property benefits from gas central heating, majority double-glazed doors and windows, and a range of modern appliances. With its unique blend of traditional charm and modern amenities, this home is an ideal choice for families and those seeking a comfortable and convenient lifestyle.
