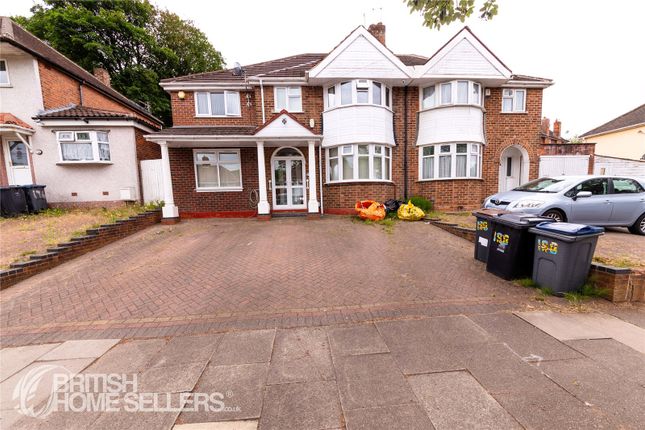
>
6 bedroom detached house for sale
Cherry Orchard Road, Birmingham, West Midlands, B20
£400,000
Cherry Orchard Road, Birmingham, West Midlands, B20
£400,000
Our Summary
- Accommodation DetailsGround Floor:• Welcoming porch and entrance hallway setting a warm tone• Stylish open-plan kitchen with a central island and ample wall and base units, ideal for family living and entertaining• Cosy yet spacious front living room with a charming bay window and feature fireplace• Extended rear lounge offering additional relaxing or entertaining space, with sliding doors to the garden• Ground floor sixth bedroom with its own private en-suite—perfect for guests, a home office, or annexe useFirst Floor:• Generously sized master bedroom• Four further well-proportioned bedrooms• Modern family bathroom with contemporary three-piece suite• One additional bedroom benefits from a private en-suiteAdditional Features:• Freehold tenure• Fully double-glazed throughout• Gas central heating• Excellent storage solutions• EPC Rating: E• Council Tax Band: C• Off-road parking for multiple vehicles• Well-maintained front and rear gardens, ideal for outdoor entertaining• Self-contained 1-bedroom annexe offering added flexibility• Close proximity to local schools (walking distance) and public transport linksKey Highlights:• Significantly Extended & Improved Detached Family Home• Five First Floor Bedrooms + Ground Floor Bedroom with En-Suite• Open Plan Family Kitchen and Dining Area• Two Spacious Reception Rooms• Modern Family Bathroom + 3 En-Suite Bathrooms• Driveway Parking & Private Rear Garden• Popular Residential Area• Freehold EPC Rating ECouncil Tax Band CWith its flexible layout, expansive kitchen and family room, and private outdoor space, this property makes an exceptional family home with the added bonus of a separate annexeViewing is highly recommended to fully appreciate the size and potential of this property
Description
This beautifully presented 6-bedroom detached home in Birmingham offers versatile accommodation ideal for modern family living. The property has been thoughtfully extended and enhanced by the current owners, featuring a spacious open-plan kitchen, multiple reception areas, and high-quality finishes throughout. The ground floor includes a welcoming porch, a stylish kitchen, a front living room, and an extended rear lounge, as well as a ground floor bedroom with its own private en-suite. The first floor boasts five further bedrooms, including a master bedroom and four well-proportioned bedrooms, as well as a modern family bathroom and an additional bedroom with a private en-suite. The property also features a self-contained 1-bedroom annexe, off-road parking for multiple vehicles, and well-maintained front and rear gardens. With its flexible layout, expansive kitchen and family room, and private outdoor space, this property makes an exceptional family home with added flexibility.
