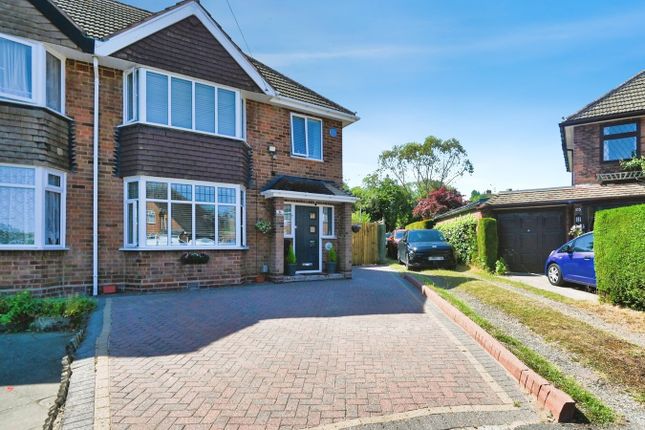
>
Balmoral Road, Birmingham B36 3 bed semi
Balmoral Road, Birmingham B36
£355,000
Balmoral Road, Birmingham B36
£355,000
Our Summary
- First Floor Landing - With a side aspect double glazed window, carpeted flooring, an airing cupboard and a ceiling hatch with a pull-down ladder to a boarded and carpeted loft currently utilised as an office with potential for full conversion into a living space/additional bedroom (STPP)
- To the front is a block paved driveway providing off-road parking space and a gate to the side where there is a walk-in store room beside the kitchen, off-road parking space via double access gates and potential for extension (STPP), with drawings already produced by the current owners
- Boarded & Carpeted Loft - Potential for Full Conversion (STPP)
- Boarded & Carpeted Loft - Potential for Full Conversion (STPP)
- Potential for Side Extension (STPP) - Plans Already Drawn
Description
This property features a spacious entrance hall with polished wood effect flooring, leading to a lounge with a bay window, carpeted flooring, and French oak-style doors to the dining room. The dining room has wood laminate flooring, a radiator, and a uPVC door to the conservatory. The kitchen is fitted with modern high-gloss units, marble worktops, and an instant boiling water mixer tap, with a double glazed window to the conservatory and a uPVC door to the side elevation. On the first floor, there are three bedrooms, each with double glazed windows, wood laminate flooring, and built-in storage cupboards, as well as a shower room with a low-level WC, wash hand basin, and corner step-in glass shower enclosure. The property also features an orangery with brick base, pitched insulated roof, and multiple double glazed windows, and a beautifully presented garden with a stone paved patio, paved pathways, summer houses, and an outside tap.
