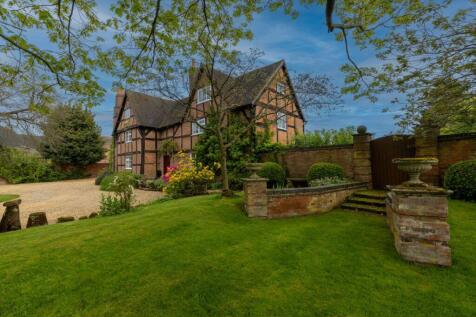
>
5 bedroom detached house for sale
Green Farm, Back Lane, Coleshill, Birmingham, West Midlands, B46 2AP
£675,000
Green Farm, Back Lane, Coleshill, Birmingham, West Midlands, B46 2AP
£675,000
Our Summary
- For sale by unconditional online auction on 28/05/2025 14:00 and ending on 28/05/2025 14:15 ** FOR SALE BY AUCTION ** 28-DAY COMPLETION ** INFORMATION FROM THE ESTATE AGENT: Beautifully presented throughout ** Five/Six Bedrooms ** Principle ensuite with bath & separate shower, second ensuite with bath and a family shower room ** Large family drawing room on split levels a further lounge/snug and office with bespoke furniture ** Traditional country kitchen, spacious breakfast room and a separate formal dining room ** Delightful gardens and patios ** Triple car port with further parking for 10 + vehicles ** Highly desirable location with excellent local amenities & schools ** Tenure: Freehold Council Tax Band: G EPC Exempt (Grade II Listed) Nestled on a leafy lane and surrounded by greenbelt countryside, set behind your own private gated driveway on a secluded private plot, lies this enchanting Grade ll Listed country farmhouse
- Services Mains water, gas, electricity, drainage & telephone Tenure Freehold EPC N/A Listed Grade ll Council Tax G Local Authority Warwickshire County Council / North Warwickshire Borough Council Viewing Arrangements Strictly via the vendors sole agents Matthew Lowe at Fine & Country Solihull & Redditch INFORMATION FROM THE AUCTION HOUSE: Please note that all marketing including property description and imagery has been provided by the introducing agent
- The Auction Company strongly recommends interested
Description
This enchanting Grade II Listed country farmhouse, nestled on a leafy lane and surrounded by greenbelt countryside, offers a serene and idyllic setting while still providing excellent transport links. The property, which dates back to the 1500s, has been thoughtfully refurbished to cater to modern family living, blending charm with contemporary comforts. The farmhouse features five bedrooms, two en suites, a family shower room, a country kitchen, five reception rooms, a family dining room, and an office, situated on approximately 1.25 acres of stunning grounds that include a pony paddock. The property retains many original features, such as antique quarry tiled floors, open fires, vaulted ceilings, and exposed timbers, contributing to its timeless appeal. The beautifully presented interior boasts a range of bespoke furniture, including a handmade pine kitchen with granite bench tops and Corian sinks, a formal dining room with a feature fireplace, and a cozy sitting room/snug with an open fire. The property also features a triple car port with further parking for 10+ vehicles, making it an ideal family home in the picturesque village of Shustoke, Warwickshire.
