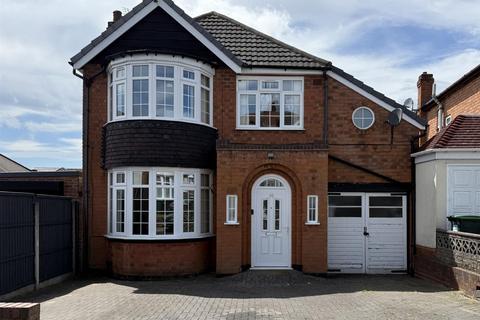
>
Hawthorn Croft, Oldbury 3 bed link detached house for sale
Hawthorn Croft, Oldbury
£450,000
Hawthorn Croft, Oldbury
£450,000
Our Summary
- 21mREAR GARDEN Paved patio area to lawn,AGENTS NOTE - PLANNING PERMISSIONThe property has planning permission for the following - Proposed single storey front and rear and first floor rear extensions, roof alterations to form a full hipped roof, loft conversion and rear dormer window
- Planning permission for proposed single storey front and rear and first floor rear extensions, roof alterations to form a full hipped roof, loft conversion and rear dormer window
Description
This spacious link detached house is situated in a cul-de-sac location, convenient for shops and bus routes. The property features a reception hall, dining room, lounge, kitchen, utility, downstairs WC, and three good-sized bedrooms, including a bathroom and shower room. The property has a gas boiler serving radiators, double glazing to windows, and a good-sized rear garden. The kitchen has been well-equipped with base units, worktops, and appliances, while the bedrooms are well-proportioned with fitted wardrobes. The property also benefits from a garage and planning permission for extensions and a loft conversion. The Agent has not checked the legal documents to verify the freehold status of the property, so the buyer is advised to obtain verification from their solicitor.
