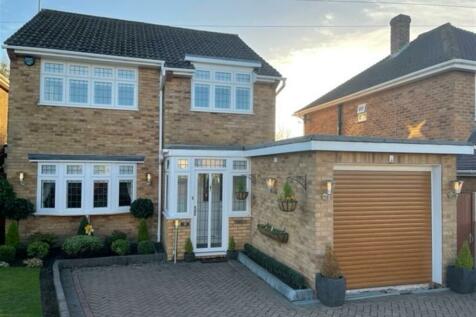
>
3 bedroom detached house for sale
Moor Meadow Road, Sutton Coldfield
£440,000
Moor Meadow Road, Sutton Coldfield
£440,000
Our Summary
- C, handbasin and radiatorLOUNGE: (FRONT) 11’11”, 11’01” (CHIMNEY BREAST) X 14’07” With double glazed window to front, feature fireplace housing coal effect fire, coving to ceiling, central ceiling rose, radiator, wood effect panelled flooring and wall lightsMAGNIFICENT EXTENDED OPEN PLAN KITCHEN/DINING ROOM/SNUG AREA: 19’09”, 19’05” (CHIMNEY BREAST), 10’04” X 20’00”, 18’07” Refitted kitchen with a range of wall and base units with composite worktops, AEG induction hob, AEG extractor over, AEG microwave, AEG oven, dishwasher and fridge freezer, display units, integrated drinks fridge, tiled floor, coving to ceiling, radiator, double glazed window, leading to;DINING ROOM/SNUG: Having two French doors to rear, tiled floor, feature fireplace housing coal effect fire, coving to ceiling, central ceiling rose, wall lights and two radiatorsUTILITY ROOM: Leading off from the kitchen with access to side via door and plumbing for washing machineFIRST FLOOR LANDING With wall lights, access to loft space, double glazed window to side, airing cupboard housing central heating boilerBEDROOM ONE: (FRONT) 12’01” X 11’08” With built in bedroom furniture, radiator and wall lightsBEDROOM TWO: (REAR) 11’09” X 9’10” With double glazed window to rear and radiatorBEDROOM THREE: (FRONT) 8’11” X 9’03” With double glazed window to front, in need of further refurbishmentGARAGE: 15’11” X 9’01” ( PLEASE CHECK THE SUITABILITY OF THIS GARAGE FOR YOUR OWN VEHICLE USE) With electric up and over door, lights and power, access to utility roomGARDEN: Well fenced rear garden having paved patio area, cold water tap, outside lights and access to front via sideTENURE: We have been informed by the vendors that the property is Freehold
Description
This detached freehold residence boasts superb extended interiors, situated in a well-respected residential location close to amenities, schools, and shops in Sutton Coldfield Town Centre. The property features a spacious and airy interior, with an enclosed porch, entrance hall, and a recently re-fitted and extended open-plan living kitchen with fitted kitchen, dining, and family areas. The first floor comprises three excellent bedrooms, a bathroom with a white suite and electric shower, and a garage with electric up-and-over door. The rear garden is fully enclosed, with a patio area, lawn, and cold water tap, while the front garden offers a brick-blocked driveway providing ample parking and access to the garage. With an EPC rating of D, this property offers a fantastic opportunity for those looking for a spacious and well-appointed home in a desirable location.
