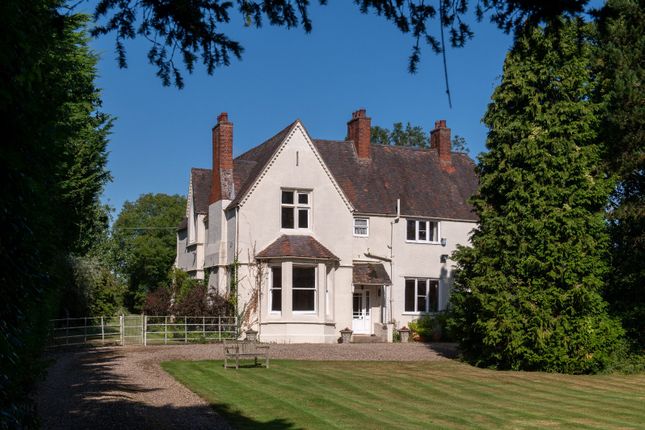
>
Bradley Green, Redditch, Worcestershire 6 bed detached house for sale
Bradley Green, Redditch, Worcestershire
£780,000
Bradley Green, Redditch, Worcestershire
£780,000
Our Summary
- Stunning detached Victorian family home with a wealth of original features together with scope for modernisation and adjacent land and stabling available by separate negotiation
- A substantial and well-proportioned family home with attractive period features to include elegant reception rooms with high ceilings and situated in a sought after rural yet convenient village locationGround floor• No onward chain• Substantial Victorian family in need of modernisation and refurbishment having been in the same ownership since 1958• Wealth of original features to include lovely high ceilings and elegant reception rooms, decorative tiled floors, picture rails and cornicing, mullion and sash windows• ‘L’ shaped hallway with separate cloakroom• Dual aspect east facing dining room• West facing sitting room with open fire and French door to rear garden• Study/family room overlooking the rear garden• Kitchen with 1970’s kitchen units and original floor to ceiling cupboards• Rear hall with separate pantry and boot room/workshop with Belfast sink, original fireplace, quarry tiled floor and oil-fired Worcester boilerFirst floor• Original wooden balustraded staircase with decorative carved acorn finials leading to lovely light first floor landing• Principle bedroom and guest bedroom• 4 further double bedrooms• 2 family bathrooms both with original-coloured suites in need of modernisation
- 03 acres• The property sits back from the Church Road with a gated entrance, lawned fore garden with mature hedging and a circular gravelled in and out driveway• Gated entrance to rear courtyard providing ample parking and turning area for several vehicles and 3 bay carport• Detached coach house currently used for storage with potential for conversion to ancillary accommodation subject to planning permission• External access to cellar• Beautiful enclosed rear garden with mature shrubs and trees, rose borders and lawned area• West facing patio and adjoining part walled quarry tiled terrace ideal as outside seating area• An adjoining 6
- 14 acres (edged in blue) is available by separate negotiation and comprises mature pasture, old stabling and ancillary buildings with a range of opportunities subject to planning permission
- Scope for modernisation
Description
This stunning detached Victorian family home boasts a wealth of original features, including high ceilings, elegant reception rooms, and decorative tiled floors. The property, which has been in the same ownership since 1958, sits in a sought-after rural village location and offers scope for modernization and refurbishment. The ground floor features a spacious "L"-shaped hallway, dual-aspect dining room, sitting room with open fire, study/family room, and kitchen with original floor-to-ceiling cupboards. The first floor has a lovely light landing, five bedrooms, and two family bathrooms. The property also includes a detached coach house, external access to a cellar, and a beautiful enclosed rear garden with mature shrubs and trees. The surrounding countryside offers excellent access to footpaths, bridleways, and woods, and the property is within easy reach of the M5, M42, and M40 motorways.
